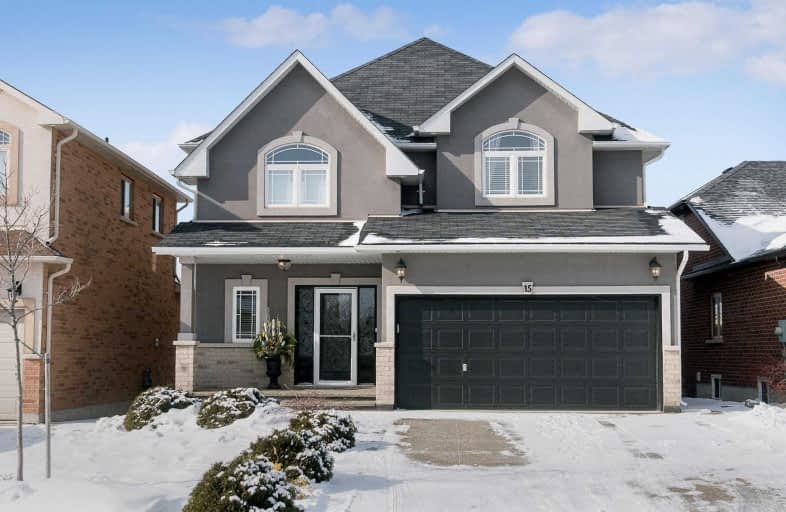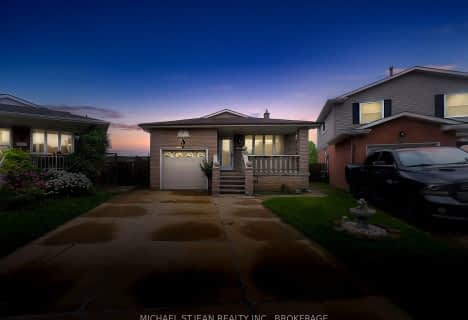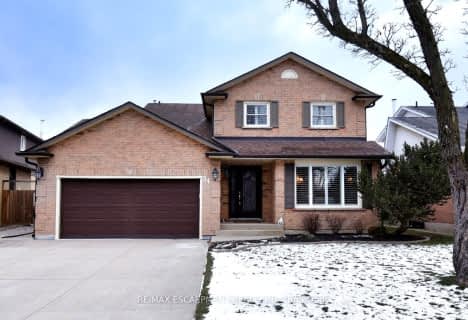
Lincoln Alexander Public School
Elementary: Public
1.10 km
Cecil B Stirling School
Elementary: Public
1.43 km
St. Teresa of Calcutta Catholic Elementary School
Elementary: Catholic
1.21 km
St. John Paul II Catholic Elementary School
Elementary: Catholic
1.11 km
Templemead Elementary School
Elementary: Public
0.75 km
Ray Lewis (Elementary) School
Elementary: Public
1.30 km
Vincent Massey/James Street
Secondary: Public
3.39 km
ÉSAC Mère-Teresa
Secondary: Catholic
3.04 km
St. Charles Catholic Adult Secondary School
Secondary: Catholic
4.79 km
Nora Henderson Secondary School
Secondary: Public
2.48 km
St. Jean de Brebeuf Catholic Secondary School
Secondary: Catholic
0.76 km
Bishop Ryan Catholic Secondary School
Secondary: Catholic
3.73 km










