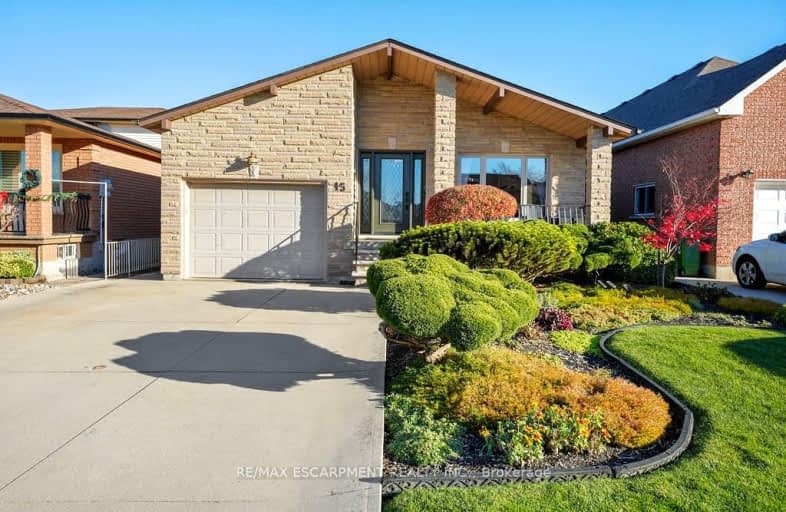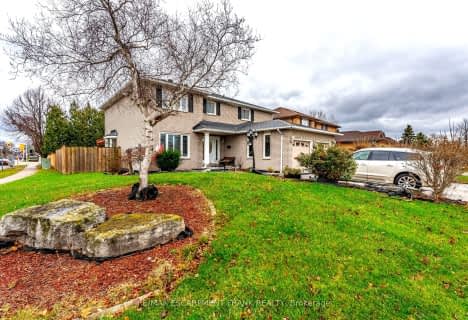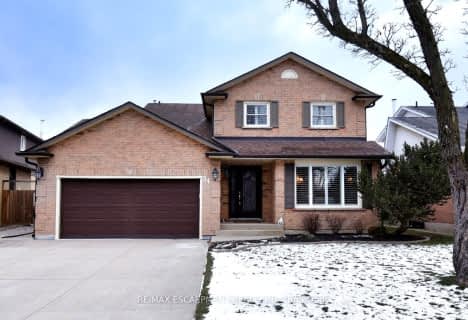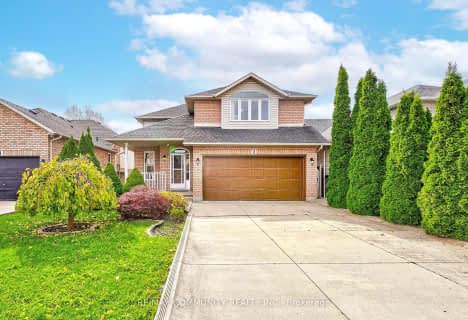Somewhat Walkable
- Some errands can be accomplished on foot.
Some Transit
- Most errands require a car.
Bikeable
- Some errands can be accomplished on bike.

Lincoln Alexander Public School
Elementary: PublicSt. Kateri Tekakwitha Catholic Elementary School
Elementary: CatholicCecil B Stirling School
Elementary: PublicSt. Teresa of Calcutta Catholic Elementary School
Elementary: CatholicSt. John Paul II Catholic Elementary School
Elementary: CatholicTemplemead Elementary School
Elementary: PublicVincent Massey/James Street
Secondary: PublicÉSAC Mère-Teresa
Secondary: CatholicSt. Charles Catholic Adult Secondary School
Secondary: CatholicNora Henderson Secondary School
Secondary: PublicSt. Jean de Brebeuf Catholic Secondary School
Secondary: CatholicBishop Ryan Catholic Secondary School
Secondary: Catholic-
William Bethune Park
2.57km -
William Connell City-Wide Park
1086 W 5th St, Hamilton ON L9B 1J6 3.32km -
Fay Avenue Park
Hamilton ON L8T 2B8 3.51km
-
TD Bank Financial Group
867 Rymal Rd E (Upper Gage Ave), Hamilton ON L8W 1B6 0.69km -
BMO Bank of Montreal
505 Rymal Rd E, Hamilton ON L8W 3X1 1.19km -
BMO Bank of Montreal
999 Upper Wentworth Csc, Hamilton ON L9A 5C5 2.2km














