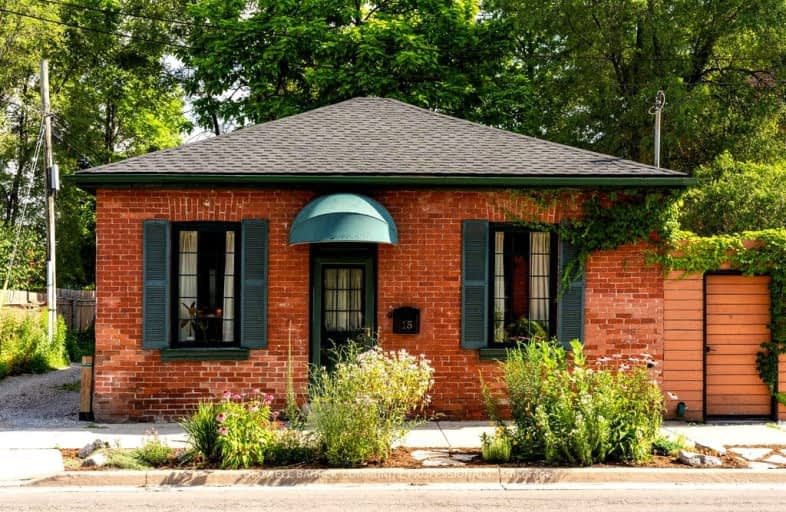Very Walkable
- Most errands can be accomplished on foot.
89
/100
Excellent Transit
- Most errands can be accomplished by public transportation.
80
/100
Very Bikeable
- Most errands can be accomplished on bike.
81
/100

Sacred Heart of Jesus Catholic Elementary School
Elementary: Catholic
1.29 km
St. Patrick Catholic Elementary School
Elementary: Catholic
0.48 km
St. Brigid Catholic Elementary School
Elementary: Catholic
1.20 km
George L Armstrong Public School
Elementary: Public
0.98 km
Dr. J. Edgar Davey (New) Elementary Public School
Elementary: Public
0.90 km
Queen Victoria Elementary Public School
Elementary: Public
0.47 km
King William Alter Ed Secondary School
Secondary: Public
0.64 km
Turning Point School
Secondary: Public
0.94 km
Vincent Massey/James Street
Secondary: Public
3.08 km
St. Charles Catholic Adult Secondary School
Secondary: Catholic
1.68 km
Sir John A Macdonald Secondary School
Secondary: Public
1.63 km
Cathedral High School
Secondary: Catholic
0.49 km
-
Corktown Park
Forest Ave, Hamilton ON 0.3km -
J.C. Beemer Park
86 Victor Blvd (Wilson St), Hamilton ON L9A 2V4 0.72km -
Sam Lawrence Park
Concession St, Hamilton ON 0.76km
-
Scotiabank
201 St Andrews Dr, Hamilton ON L8K 5K2 1.1km -
TD Bank Financial Group
100 King St W, Hamilton ON L8P 1A2 1.17km -
RBC Dominion Securities
100 King St W, Hamilton ON L8P 1A2 1.17km














