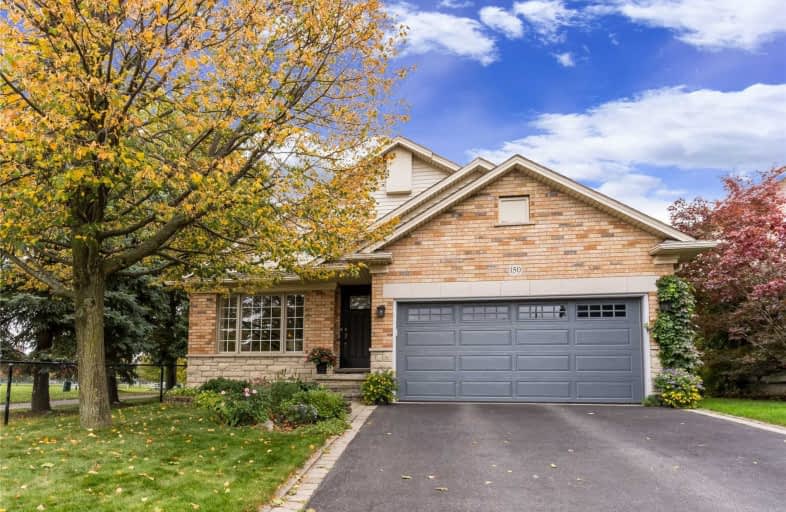Sold on Oct 09, 2020
Note: Property is not currently for sale or for rent.

-
Type: Detached
-
Style: Backsplit 4
-
Size: 1100 sqft
-
Lot Size: 45.93 x 104.99 Feet
-
Age: 16-30 years
-
Taxes: $4,790 per year
-
Days on Site: 5 Days
-
Added: Oct 03, 2020 (5 days on market)
-
Updated:
-
Last Checked: 2 months ago
-
MLS®#: X4939694
-
Listed By: Re/max real estate centre inc., brokerage
Exceptionally Well Maintained Losani Homes, 4-Level Backsplit In Well Desired Ancaster! 4 Level Backsplit Home W/Large Hardwood Floor Living Room & Dining Room. Spacious Eat-In Kitchen With Granite Countertops & Backsplash. 3 Good Sized Bedrooms, Large Master Bedroom With Walk-In Closet & En-Suite Privileges To Main Bathroom W. Tub And Separate Shower. Open Concept Kitchen With Quality Granite Countertops, Backsplash & Spacious Eat-In Kitchen
Extras
Large Family Room W/Gas Fireplace, Oversized Storage & Laundry Room. Quality Hardwood Flooring Throughout The Dining & Living Room. Bedrooms Carpet Replaced 2 Years Ago, 5 Years Old Roof, 2 Years Old Front Entrance Door And Garage Door.
Property Details
Facts for 150 Braithwaite Avenue, Hamilton
Status
Days on Market: 5
Last Status: Sold
Sold Date: Oct 09, 2020
Closed Date: Nov 30, 2020
Expiry Date: Dec 30, 2020
Sold Price: $760,000
Unavailable Date: Oct 09, 2020
Input Date: Oct 04, 2020
Prior LSC: Listing with no contract changes
Property
Status: Sale
Property Type: Detached
Style: Backsplit 4
Size (sq ft): 1100
Age: 16-30
Area: Hamilton
Community: Ancaster
Assessment Amount: $437,000
Assessment Year: 2016
Inside
Bedrooms: 3
Bathrooms: 2
Kitchens: 1
Rooms: 7
Den/Family Room: Yes
Air Conditioning: Central Air
Fireplace: Yes
Laundry Level: Lower
Washrooms: 2
Building
Basement: Finished
Basement 2: Full
Heat Type: Forced Air
Heat Source: Gas
Exterior: Brick
Exterior: Vinyl Siding
Water Supply: Municipal
Special Designation: Unknown
Parking
Driveway: Private
Garage Spaces: 2
Garage Type: Attached
Covered Parking Spaces: 2
Total Parking Spaces: 3.5
Fees
Tax Year: 2020
Tax Legal Description: Lot 1, Plan 62M834, Ancaster. S/T Right For 20 Yea
Taxes: $4,790
Highlights
Feature: Arts Centre
Feature: Other
Feature: Park
Feature: Rec Centre
Feature: School
Feature: School Bus Route
Land
Cross Street: Braithwaite And Some
Municipality District: Hamilton
Fronting On: North
Parcel Number: 174150547
Pool: None
Sewer: Sewers
Lot Depth: 104.99 Feet
Lot Frontage: 45.93 Feet
Acres: < .50
Additional Media
- Virtual Tour: https://mls.kuu.la/share/collection/7Pc9f?fs=1&vr=1&zoom=1&gyro=0&initload=0&autorotate=0.16&thumbs=
Rooms
Room details for 150 Braithwaite Avenue, Hamilton
| Type | Dimensions | Description |
|---|---|---|
| Kitchen Main | 3.28 x 4.17 | Eat-In Kitchen |
| Living Main | 3.53 x 4.88 | Hardwood Floor |
| Dining Main | 3.53 x 3.28 | Hardwood Floor |
| Master 2nd | 5.82 x 3.81 | |
| 2nd Br 2nd | 3.35 x 4.06 | |
| Bathroom 2nd | 3.73 x 3.55 | 4 Pc Ensuite |
| 3rd Br Lower | 3.68 x 4.14 | |
| Bathroom Lower | - | 3 Pc Bath |
| Family Lower | 5.08 x 5.23 | Fireplace |
| Rec Bsmt | 4.98 x 4.70 | |
| Laundry Bsmt | 4.04 x 3.15 |
| XXXXXXXX | XXX XX, XXXX |
XXXX XXX XXXX |
$XXX,XXX |
| XXX XX, XXXX |
XXXXXX XXX XXXX |
$XXX,XXX |
| XXXXXXXX XXXX | XXX XX, XXXX | $760,000 XXX XXXX |
| XXXXXXXX XXXXXX | XXX XX, XXXX | $674,900 XXX XXXX |

Ancaster Senior Public School
Elementary: PublicC H Bray School
Elementary: PublicSt. Ann (Ancaster) Catholic Elementary School
Elementary: CatholicSt. Joachim Catholic Elementary School
Elementary: CatholicFessenden School
Elementary: PublicImmaculate Conception Catholic Elementary School
Elementary: CatholicDundas Valley Secondary School
Secondary: PublicSt. Mary Catholic Secondary School
Secondary: CatholicSir Allan MacNab Secondary School
Secondary: PublicBishop Tonnos Catholic Secondary School
Secondary: CatholicAncaster High School
Secondary: PublicSt. Thomas More Catholic Secondary School
Secondary: Catholic

