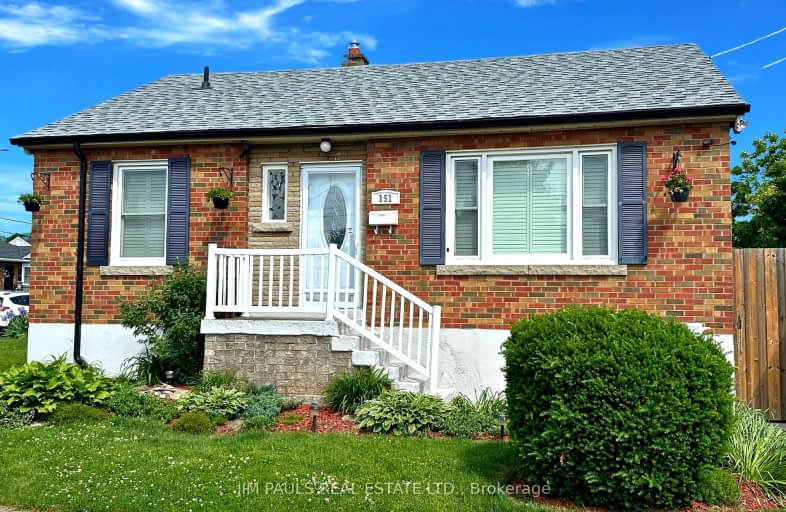Very Walkable
- Most errands can be accomplished on foot.
75
/100
Good Transit
- Some errands can be accomplished by public transportation.
51
/100
Bikeable
- Some errands can be accomplished on bike.
50
/100

Sacred Heart of Jesus Catholic Elementary School
Elementary: Catholic
0.90 km
ÉÉC Notre-Dame
Elementary: Catholic
1.11 km
Blessed Sacrament Catholic Elementary School
Elementary: Catholic
0.74 km
Adelaide Hoodless Public School
Elementary: Public
1.41 km
Franklin Road Elementary Public School
Elementary: Public
1.09 km
Highview Public School
Elementary: Public
1.12 km
King William Alter Ed Secondary School
Secondary: Public
2.72 km
Vincent Massey/James Street
Secondary: Public
0.99 km
ÉSAC Mère-Teresa
Secondary: Catholic
2.62 km
Nora Henderson Secondary School
Secondary: Public
2.07 km
Sherwood Secondary School
Secondary: Public
1.86 km
Cathedral High School
Secondary: Catholic
2.08 km
-
Mountain Brow Park
1.16km -
Myrtle Park
Myrtle Ave (Delaware St), Hamilton ON 1.65km -
Huntington Park
Hamilton ON L8T 2E3 1.91km
-
CIBC
386 Upper Gage Ave, HAMILTON ON L8V 4H9 0.63km -
RBC Royal Bank
810 Upper Gage Ave (Mohawk), Hamilton ON L8V 4K4 1.59km -
CIBC
1160 Fennell Ave E, Hamilton ON L8T 1S5 1.67km














