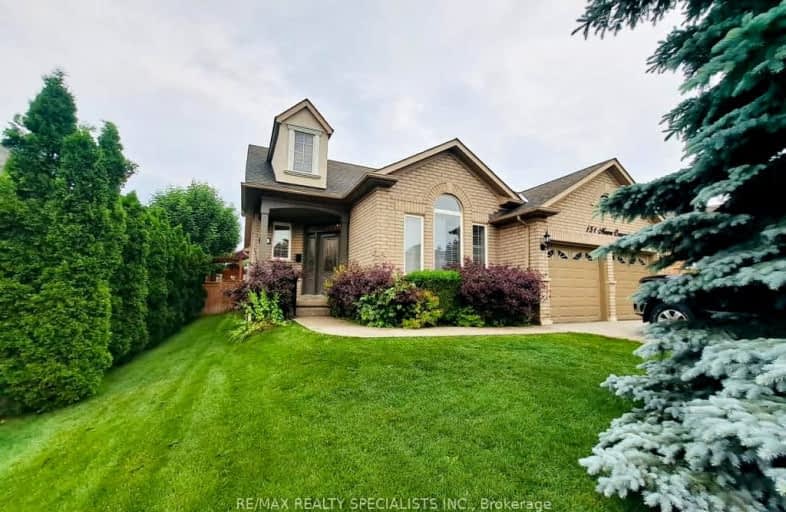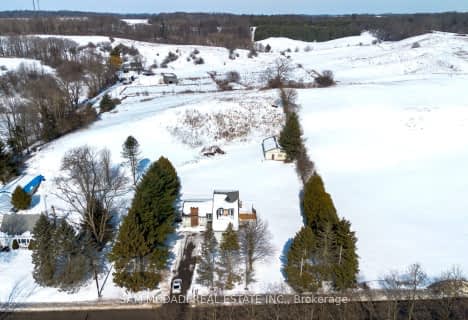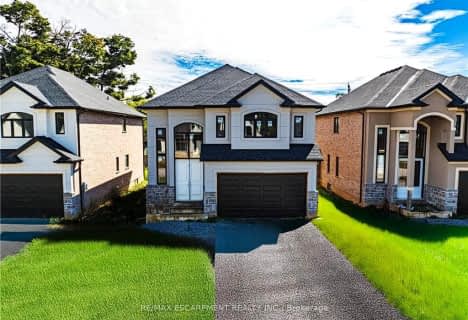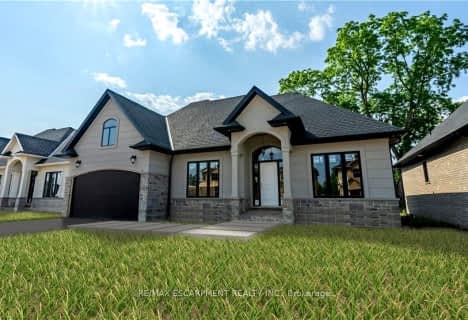Car-Dependent
- Almost all errands require a car.
17
/100
Minimal Transit
- Almost all errands require a car.
24
/100
Somewhat Bikeable
- Most errands require a car.
30
/100

Queen's Rangers Public School
Elementary: Public
4.43 km
Ancaster Senior Public School
Elementary: Public
1.79 km
C H Bray School
Elementary: Public
1.88 km
St. Ann (Ancaster) Catholic Elementary School
Elementary: Catholic
2.24 km
St. Joachim Catholic Elementary School
Elementary: Catholic
2.12 km
Fessenden School
Elementary: Public
1.86 km
Dundas Valley Secondary School
Secondary: Public
5.91 km
St. Mary Catholic Secondary School
Secondary: Catholic
8.40 km
Sir Allan MacNab Secondary School
Secondary: Public
7.73 km
Bishop Tonnos Catholic Secondary School
Secondary: Catholic
1.97 km
Ancaster High School
Secondary: Public
0.84 km
St. Thomas More Catholic Secondary School
Secondary: Catholic
7.67 km
-
Lions Outdoor Pool Playground
1.37km -
Moorland Park
Ancaster ON L9G 2R8 4.74km -
Ancaster Leash Free Park
Ancaster ON 5.33km
-
CIBC
1180 Wilson St W, Ancaster ON L9G 3K9 1.85km -
BMO Bank of Montreal
370 Wilson St E, Ancaster ON L9G 4S4 3.54km -
Scotiabank
771 Golf Links Rd, Ancaster ON L9K 1L5 4.65km













