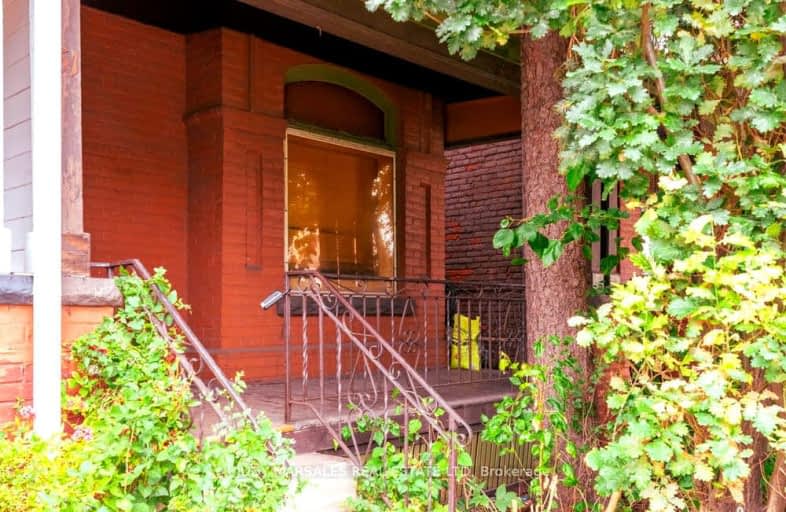Very Walkable
- Most errands can be accomplished on foot.
89
/100
Good Transit
- Some errands can be accomplished by public transportation.
57
/100
Very Bikeable
- Most errands can be accomplished on bike.
72
/100

St. Patrick Catholic Elementary School
Elementary: Catholic
1.07 km
St. Brigid Catholic Elementary School
Elementary: Catholic
0.42 km
St. Lawrence Catholic Elementary School
Elementary: Catholic
1.24 km
Bennetto Elementary School
Elementary: Public
1.26 km
Dr. J. Edgar Davey (New) Elementary Public School
Elementary: Public
0.95 km
Cathy Wever Elementary Public School
Elementary: Public
0.50 km
King William Alter Ed Secondary School
Secondary: Public
1.08 km
Turning Point School
Secondary: Public
1.87 km
Vincent Massey/James Street
Secondary: Public
4.03 km
St. Charles Catholic Adult Secondary School
Secondary: Catholic
3.21 km
Sir John A Macdonald Secondary School
Secondary: Public
1.90 km
Cathedral High School
Secondary: Catholic
1.17 km
-
Powell Park
134 Stirton St, Hamilton ON 0.96km -
Myrtle Park
Myrtle Ave (Delaware St), Hamilton ON 1.4km -
Eastwood Park
111 Burlington St E (Burlington and Mary), Hamilton ON 1.5km
-
CoinFlip Bitcoin ATM
979 King St E, Hamilton ON L8M 1C3 1.57km -
BMO Bank of Montreal
73 Garfield Ave S, Hamilton ON L8M 2S3 1.64km -
BMO Bank of Montreal
50 Bay St S (at Main St W), Hamilton ON L8P 4V9 2.12km


