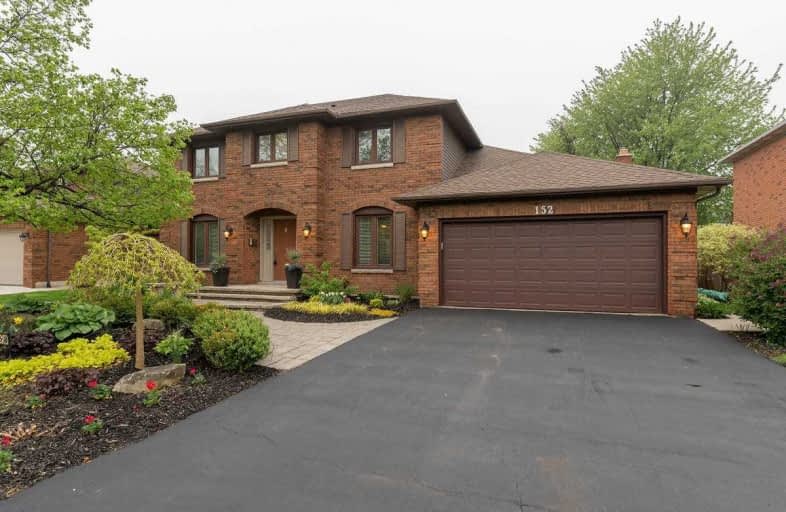
Rousseau Public School
Elementary: Public
3.43 km
Ancaster Senior Public School
Elementary: Public
0.25 km
C H Bray School
Elementary: Public
0.93 km
St. Ann (Ancaster) Catholic Elementary School
Elementary: Catholic
1.23 km
St. Joachim Catholic Elementary School
Elementary: Catholic
0.57 km
Fessenden School
Elementary: Public
0.32 km
Dundas Valley Secondary School
Secondary: Public
5.66 km
St. Mary Catholic Secondary School
Secondary: Catholic
7.44 km
Sir Allan MacNab Secondary School
Secondary: Public
6.44 km
Bishop Tonnos Catholic Secondary School
Secondary: Catholic
0.81 km
Ancaster High School
Secondary: Public
1.06 km
St. Thomas More Catholic Secondary School
Secondary: Catholic
6.19 km




