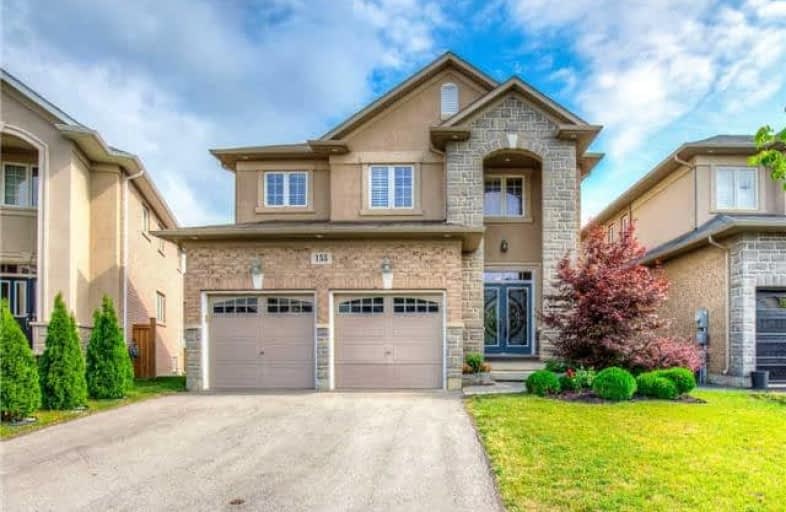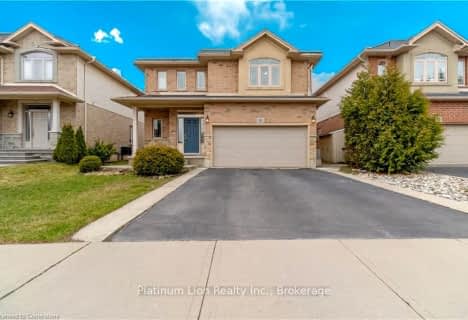
Tiffany Hills Elementary Public School
Elementary: Public
0.31 km
St. Vincent de Paul Catholic Elementary School
Elementary: Catholic
1.56 km
Gordon Price School
Elementary: Public
1.79 km
Holy Name of Mary Catholic Elementary School
Elementary: Catholic
0.76 km
Immaculate Conception Catholic Elementary School
Elementary: Catholic
1.38 km
Ancaster Meadow Elementary Public School
Elementary: Public
1.37 km
Dundas Valley Secondary School
Secondary: Public
5.64 km
St. Mary Catholic Secondary School
Secondary: Catholic
4.36 km
Sir Allan MacNab Secondary School
Secondary: Public
2.24 km
Bishop Tonnos Catholic Secondary School
Secondary: Catholic
4.80 km
Westmount Secondary School
Secondary: Public
3.75 km
St. Thomas More Catholic Secondary School
Secondary: Catholic
1.56 km














