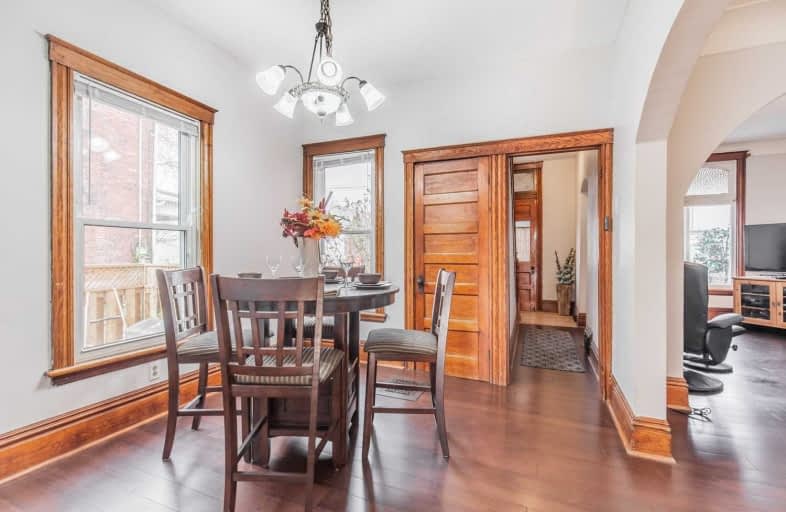
Video Tour

École élémentaire Georges-P-Vanier
Elementary: Public
0.73 km
Strathcona Junior Public School
Elementary: Public
0.35 km
Hess Street Junior Public School
Elementary: Public
0.92 km
Ryerson Middle School
Elementary: Public
1.60 km
St. Joseph Catholic Elementary School
Elementary: Catholic
1.66 km
Earl Kitchener Junior Public School
Elementary: Public
1.71 km
King William Alter Ed Secondary School
Secondary: Public
2.43 km
Turning Point School
Secondary: Public
1.93 km
École secondaire Georges-P-Vanier
Secondary: Public
0.73 km
St. Charles Catholic Adult Secondary School
Secondary: Catholic
3.37 km
Sir John A Macdonald Secondary School
Secondary: Public
1.23 km
Westdale Secondary School
Secondary: Public
1.50 km













