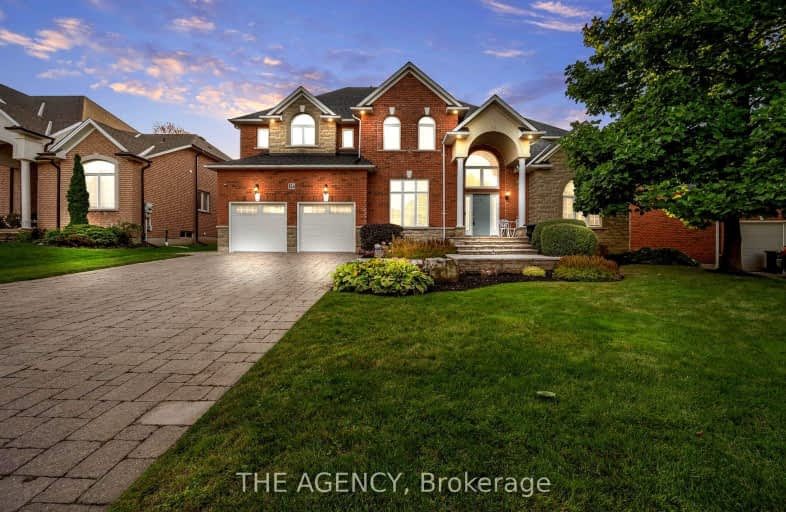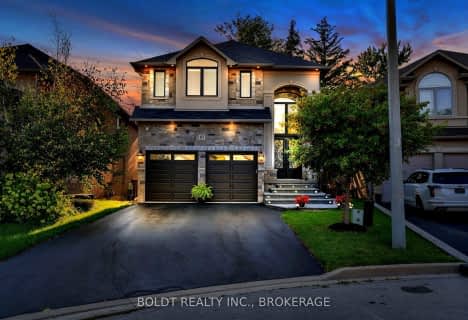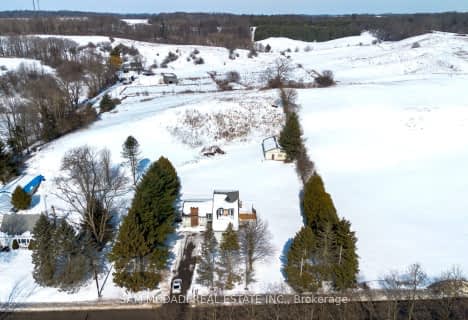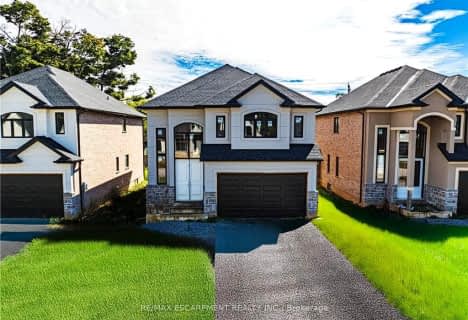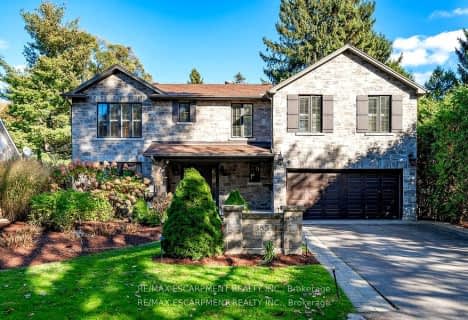Car-Dependent
- Most errands require a car.
25
/100
Some Transit
- Most errands require a car.
27
/100
Somewhat Bikeable
- Most errands require a car.
29
/100

Rousseau Public School
Elementary: Public
2.28 km
Ancaster Senior Public School
Elementary: Public
2.26 km
C H Bray School
Elementary: Public
1.28 km
St. Ann (Ancaster) Catholic Elementary School
Elementary: Catholic
1.12 km
St. Joachim Catholic Elementary School
Elementary: Catholic
2.19 km
Fessenden School
Elementary: Public
2.12 km
Dundas Valley Secondary School
Secondary: Public
3.48 km
St. Mary Catholic Secondary School
Secondary: Catholic
5.85 km
Sir Allan MacNab Secondary School
Secondary: Public
5.54 km
Bishop Tonnos Catholic Secondary School
Secondary: Catholic
2.98 km
Ancaster High School
Secondary: Public
1.81 km
St. Thomas More Catholic Secondary School
Secondary: Catholic
5.99 km
-
Sanctuary Park
Sanctuary Dr, Dundas ON 3.44km -
Little John Park
Little John Rd, Dundas ON 4.6km -
Dundas Driving Park
71 Cross St, Dundas ON 5.73km
-
TD Canada Trust ATM
98 Wilson St W, Ancaster ON L9G 1N3 1.51km -
TD Bank Financial Group
98 Wilson St W, Ancaster ON L9G 1N3 1.52km -
BMO Bank of Montreal
737 Golf Links Rd, Ancaster ON L9K 1L5 2.93km
