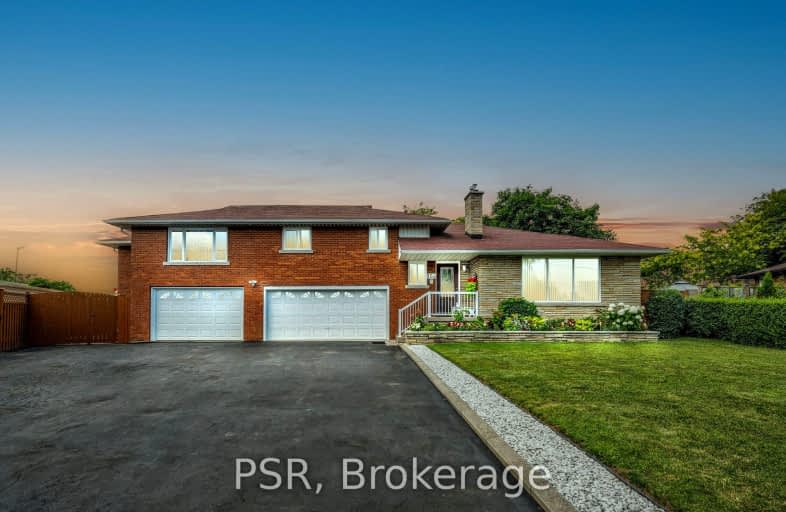Very Walkable
- Most errands can be accomplished on foot.
Good Transit
- Some errands can be accomplished by public transportation.
Bikeable
- Some errands can be accomplished on bike.

R L Hyslop Elementary School
Elementary: PublicSir Isaac Brock Junior Public School
Elementary: PublicCollegiate Avenue School
Elementary: PublicGreen Acres School
Elementary: PublicSt. David Catholic Elementary School
Elementary: CatholicLake Avenue Public School
Elementary: PublicDelta Secondary School
Secondary: PublicGlendale Secondary School
Secondary: PublicSir Winston Churchill Secondary School
Secondary: PublicOrchard Park Secondary School
Secondary: PublicSaltfleet High School
Secondary: PublicCardinal Newman Catholic Secondary School
Secondary: Catholic-
Ernie Seager Parkette
Hamilton ON 2.83km -
Edgelake Park
Stoney Creek ON 3.01km -
Andrew Warburton Memorial Park
Cope St, Hamilton ON 3.66km
-
BMO Bank of Montreal
910 Queenston Rd (Lake Ave.), Stoney Creek ON L8G 1B5 0.68km -
CoinFlip Bitcoin ATM
561 Queenston Rd, Hamilton ON L8K 1J7 1.18km -
HODL Bitcoin ATM - Big Bee Convenience
305 Melvin Ave, Hamilton ON L8H 2K6 2.22km
- 3 bath
- 4 bed
- 2500 sqft
48 Prestwick Street, Hamilton, Ontario • L8J 0K6 • Stoney Creek Mountain













