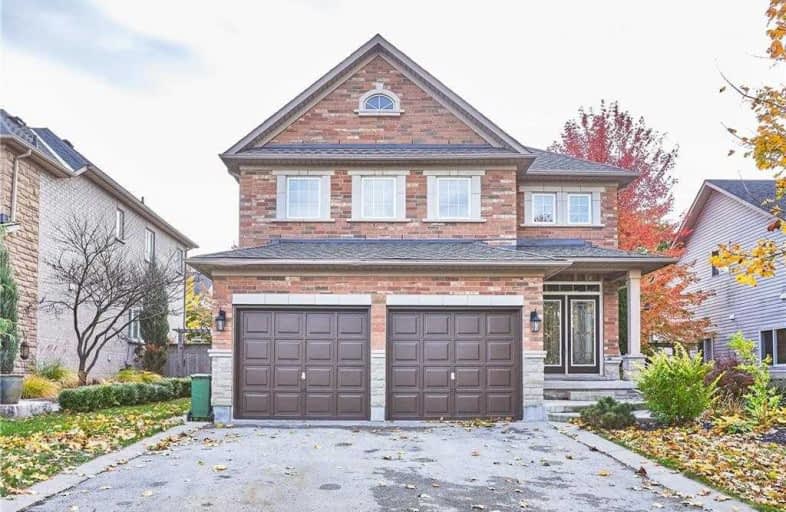Sold on Jan 31, 2020
Note: Property is not currently for sale or for rent.

-
Type: Detached
-
Style: 2-Storey
-
Size: 2500 sqft
-
Lot Size: 49.21 x 107.91 Feet
-
Age: 16-30 years
-
Taxes: $6,289 per year
-
Days on Site: 11 Days
-
Added: Jan 20, 2020 (1 week on market)
-
Updated:
-
Last Checked: 2 months ago
-
MLS®#: X4671480
-
Listed By: Re/max escarpment realty inc., brokerage
Outstanding, All Brick 4 Bdrm, 2-Storey Home In Highly Sought After Ancaster Neighbourhood. This Home Features 2642 Sq Ft, Plus A Large Fully Finished Basement With Family Room & Wet Bar, Loads Of Recreational Space, Office And Workout Room. Remodelled, Eat In Kitchen With Large Island With Walkout To Large Deck.
Extras
Rental Items:Hot Water Heater Inclusions:Fridge, Stove, Dishwasher, Washer, Dryer, Hot Tub " As Is"
Property Details
Facts for 154 Morwick Drive, Hamilton
Status
Days on Market: 11
Last Status: Sold
Sold Date: Jan 31, 2020
Closed Date: May 28, 2020
Expiry Date: May 31, 2020
Sold Price: $790,000
Unavailable Date: Jan 31, 2020
Input Date: Jan 20, 2020
Property
Status: Sale
Property Type: Detached
Style: 2-Storey
Size (sq ft): 2500
Age: 16-30
Area: Hamilton
Community: Ancaster
Availability Date: Flexible
Assessment Amount: $587,000
Assessment Year: 2016
Inside
Bedrooms: 4
Bathrooms: 4
Kitchens: 1
Rooms: 10
Den/Family Room: Yes
Air Conditioning: Central Air
Fireplace: Yes
Washrooms: 4
Building
Basement: Finished
Basement 2: Full
Heat Type: Forced Air
Heat Source: Gas
Exterior: Brick
Water Supply: Municipal
Special Designation: Unknown
Parking
Driveway: Pvt Double
Garage Spaces: 2
Garage Type: Attached
Covered Parking Spaces: 4
Total Parking Spaces: 6
Fees
Tax Year: 2019
Tax Legal Description: Lot 135, Plan 62M831, Ancaster. City Of Hamilton
Taxes: $6,289
Land
Cross Street: Shaver Rd.
Municipality District: Hamilton
Fronting On: South
Pool: None
Sewer: Sewers
Lot Depth: 107.91 Feet
Lot Frontage: 49.21 Feet
Acres: < .50
Rooms
Room details for 154 Morwick Drive, Hamilton
| Type | Dimensions | Description |
|---|---|---|
| Kitchen Main | 4.06 x 5.89 | |
| Dining Main | 2.87 x 4.29 | |
| Family Main | 3.66 x 4.29 | |
| Living Main | 3.17 x 3.91 | |
| Bathroom Main | - | 2 Pc Bath |
| Master 2nd | 3.63 x 4.60 | |
| Bathroom 2nd | - | 4 Pc Bath |
| 2nd Br 2nd | 3.38 x 4.57 | |
| Bathroom 2nd | - | 4 Pc Bath |
| 3rd Br 2nd | 3.02 x 3.40 | |
| 4th Br 2nd | 3.25 x 3.71 | |
| Bathroom 2nd | - | 4 Pc Bath |
| XXXXXXXX | XXX XX, XXXX |
XXXX XXX XXXX |
$XXX,XXX |
| XXX XX, XXXX |
XXXXXX XXX XXXX |
$XXX,XXX | |
| XXXXXXXX | XXX XX, XXXX |
XXXXXXX XXX XXXX |
|
| XXX XX, XXXX |
XXXXXX XXX XXXX |
$XXX,XXX | |
| XXXXXXXX | XXX XX, XXXX |
XXXXXXX XXX XXXX |
|
| XXX XX, XXXX |
XXXXXX XXX XXXX |
$XXX,XXX | |
| XXXXXXXX | XXX XX, XXXX |
XXXXXXX XXX XXXX |
|
| XXX XX, XXXX |
XXXXXX XXX XXXX |
$XXX,XXX |
| XXXXXXXX XXXX | XXX XX, XXXX | $790,000 XXX XXXX |
| XXXXXXXX XXXXXX | XXX XX, XXXX | $799,900 XXX XXXX |
| XXXXXXXX XXXXXXX | XXX XX, XXXX | XXX XXXX |
| XXXXXXXX XXXXXX | XXX XX, XXXX | $799,900 XXX XXXX |
| XXXXXXXX XXXXXXX | XXX XX, XXXX | XXX XXXX |
| XXXXXXXX XXXXXX | XXX XX, XXXX | $819,900 XXX XXXX |
| XXXXXXXX XXXXXXX | XXX XX, XXXX | XXX XXXX |
| XXXXXXXX XXXXXX | XXX XX, XXXX | $825,000 XXX XXXX |

Queen's Rangers Public School
Elementary: PublicAncaster Senior Public School
Elementary: PublicC H Bray School
Elementary: PublicSt. Ann (Ancaster) Catholic Elementary School
Elementary: CatholicSt. Joachim Catholic Elementary School
Elementary: CatholicFessenden School
Elementary: PublicDundas Valley Secondary School
Secondary: PublicSt. Mary Catholic Secondary School
Secondary: CatholicSir Allan MacNab Secondary School
Secondary: PublicBishop Tonnos Catholic Secondary School
Secondary: CatholicAncaster High School
Secondary: PublicSt. Thomas More Catholic Secondary School
Secondary: Catholic

