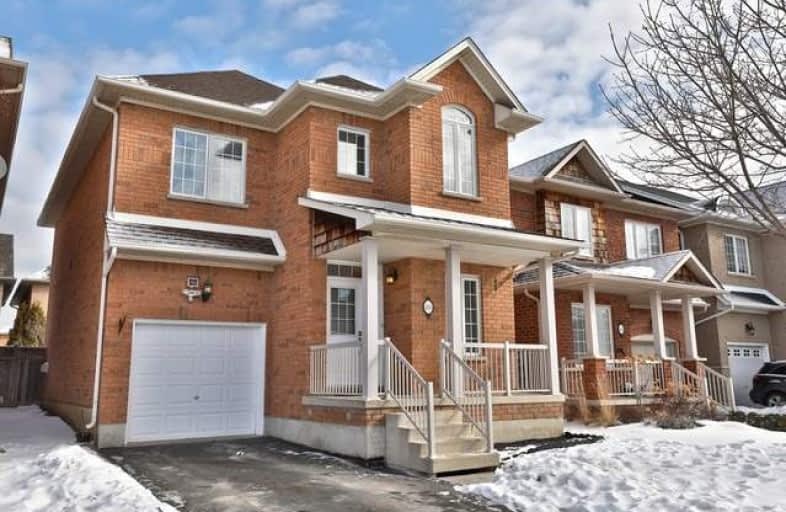Sold on Jul 04, 2019
Note: Property is not currently for sale or for rent.

-
Type: Detached
-
Style: 2-Storey
-
Size: 1500 sqft
-
Lot Size: 30.62 x 82.2 Feet
-
Age: 6-15 years
-
Taxes: $4,195 per year
-
Days on Site: 119 Days
-
Added: Sep 07, 2019 (3 months on market)
-
Updated:
-
Last Checked: 3 months ago
-
MLS®#: X4375013
-
Listed By: Royal lepage real estate services ltd., brokerage
This 4 Bdrm,3.5 Bath Home Has Been Extensively Reno'd. Sunny Open Concept Showpiece W/ Unparalleled Quality Workmanship, Custom Finishes & High-End Materials Throughout-Absolutely The Best Of Everything.Gourmet Kitchen W/ Lrge Island, Quartz Counters& High End Appliances. Main Flr Family Rm W/ Gas Fireplace. Formal Dining Rm Perfect For Entertaining. Hdwd Floors, Crown Molding & Pot Lights Throughout. Finished Bsmt W/ Open Concept Rec Room & 3Pc Bath
Extras
Close To Lake, Parks & Conservation Area & Other Great Amenities. Inclusions: Fridge, Stove, Hood Fan, Dishwasher, Washer And Dryer
Property Details
Facts for 155 Springstead Avenue, Hamilton
Status
Days on Market: 119
Last Status: Sold
Sold Date: Jul 04, 2019
Closed Date: Aug 12, 2019
Expiry Date: Jul 30, 2019
Sold Price: $655,000
Unavailable Date: Jul 04, 2019
Input Date: Mar 06, 2019
Property
Status: Sale
Property Type: Detached
Style: 2-Storey
Size (sq ft): 1500
Age: 6-15
Area: Hamilton
Community: Stoney Creek
Availability Date: Tba
Assessment Amount: $433,000
Assessment Year: 2016
Inside
Bedrooms: 4
Bedrooms Plus: 1
Bathrooms: 4
Kitchens: 1
Rooms: 4
Den/Family Room: No
Air Conditioning: Central Air
Fireplace: Yes
Washrooms: 4
Building
Basement: Finished
Heat Type: Forced Air
Heat Source: Gas
Exterior: Brick
Water Supply: Municipal
Special Designation: Unknown
Parking
Driveway: Private
Garage Spaces: 1
Garage Type: Attached
Covered Parking Spaces: 2
Total Parking Spaces: 3
Fees
Tax Year: 2018
Tax Legal Description: Lot 86, Plan 62M987, Stoney Creek;City Of Hamilton
Taxes: $4,195
Highlights
Feature: Beach
Land
Cross Street: Fifty Rd & Panorama
Municipality District: Hamilton
Fronting On: North
Pool: None
Sewer: Sewers
Lot Depth: 82.2 Feet
Lot Frontage: 30.62 Feet
Acres: < .50
Additional Media
- Virtual Tour: https://vimeopro.com/realservices2/155-springstead-avenue
Rooms
Room details for 155 Springstead Avenue, Hamilton
| Type | Dimensions | Description |
|---|---|---|
| Foyer Main | 1.42 x 2.82 | |
| Dining Main | 3.56 x 4.95 | |
| Kitchen Main | 3.23 x 3.56 | |
| Dining Main | 3.05 x 3.51 | |
| Family Main | 3.66 x 4.27 | |
| Bathroom Main | - | 2 Pc Bath |
| Master 2nd | 3.61 x 4.57 | 5 Pc Ensuite |
| 2nd Br 2nd | 2.49 x 3.61 | |
| 3rd Br 2nd | 3.00 x 3.45 | |
| 4th Br 2nd | 3.58 x 3.66 | |
| Rec Bsmt | - | 3 Pc Bath |
| XXXXXXXX | XXX XX, XXXX |
XXXX XXX XXXX |
$XXX,XXX |
| XXX XX, XXXX |
XXXXXX XXX XXXX |
$XXX,XXX |
| XXXXXXXX XXXX | XXX XX, XXXX | $655,000 XXX XXXX |
| XXXXXXXX XXXXXX | XXX XX, XXXX | $669,900 XXX XXXX |

Immaculate Heart of Mary Catholic Elementary School
Elementary: CatholicSmith Public School
Elementary: PublicCentral Public School
Elementary: PublicOur Lady of Fatima Catholic Elementary School
Elementary: CatholicSt. Gabriel Catholic Elementary School
Elementary: CatholicWinona Elementary Elementary School
Elementary: PublicGrimsby Secondary School
Secondary: PublicGlendale Secondary School
Secondary: PublicOrchard Park Secondary School
Secondary: PublicBlessed Trinity Catholic Secondary School
Secondary: CatholicSaltfleet High School
Secondary: PublicCardinal Newman Catholic Secondary School
Secondary: Catholic- 1 bath
- 5 bed
24 Victoria Avenue, Hamilton, Ontario • L8E 5E4 • Stoney Creek Industrial



