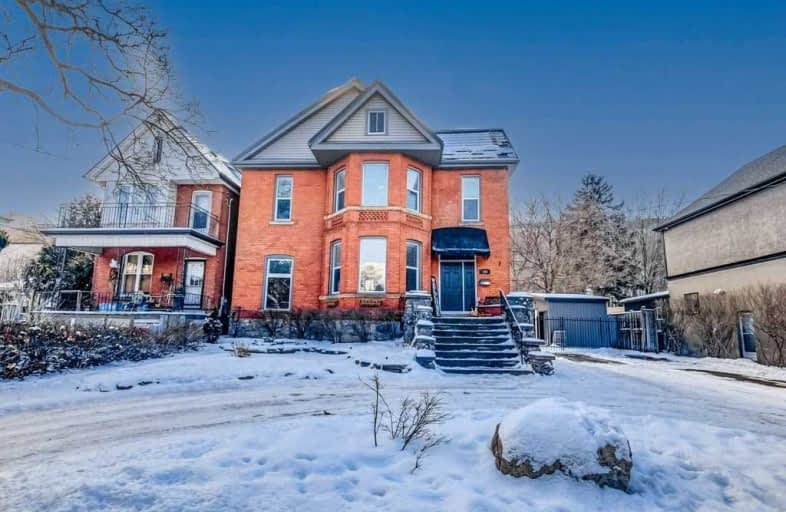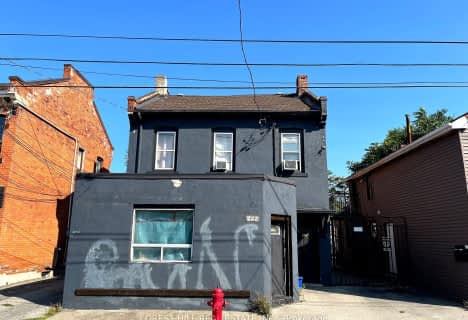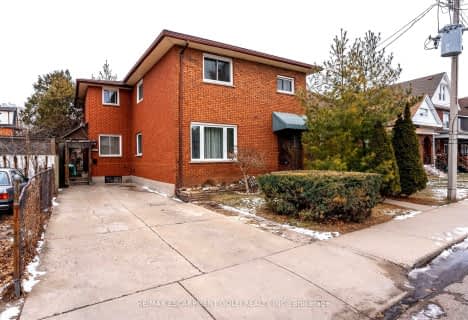
Sacred Heart of Jesus Catholic Elementary School
Elementary: Catholic
0.50 km
ÉÉC Notre-Dame
Elementary: Catholic
0.78 km
St. Patrick Catholic Elementary School
Elementary: Catholic
1.26 km
Adelaide Hoodless Public School
Elementary: Public
0.65 km
George L Armstrong Public School
Elementary: Public
0.94 km
Cathy Wever Elementary Public School
Elementary: Public
1.43 km
King William Alter Ed Secondary School
Secondary: Public
1.74 km
Turning Point School
Secondary: Public
2.30 km
Vincent Massey/James Street
Secondary: Public
2.14 km
Nora Henderson Secondary School
Secondary: Public
3.22 km
Sherwood Secondary School
Secondary: Public
2.57 km
Cathedral High School
Secondary: Catholic
1.07 km














