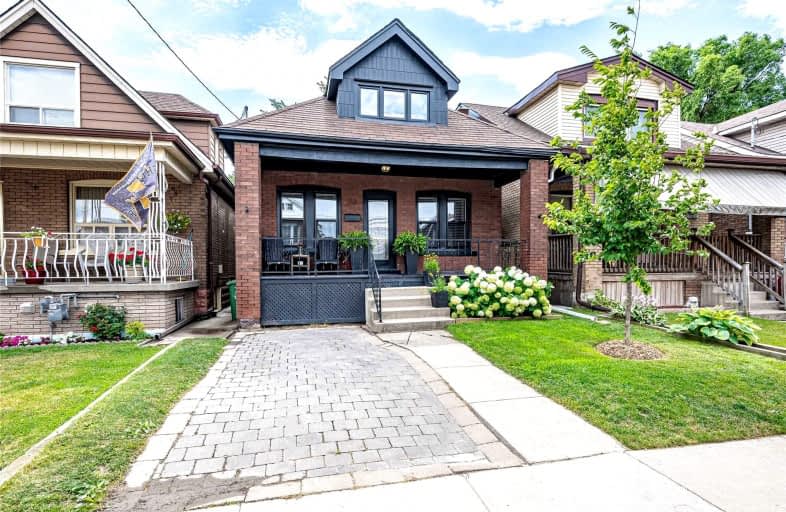
ÉÉC Notre-Dame
Elementary: Catholic
1.48 km
St. Ann (Hamilton) Catholic Elementary School
Elementary: Catholic
0.74 km
Holy Name of Jesus Catholic Elementary School
Elementary: Catholic
0.54 km
Adelaide Hoodless Public School
Elementary: Public
1.22 km
Memorial (City) School
Elementary: Public
1.29 km
Prince of Wales Elementary Public School
Elementary: Public
0.47 km
King William Alter Ed Secondary School
Secondary: Public
2.71 km
Vincent Massey/James Street
Secondary: Public
3.39 km
Delta Secondary School
Secondary: Public
1.76 km
Sir Winston Churchill Secondary School
Secondary: Public
3.13 km
Sherwood Secondary School
Secondary: Public
2.88 km
Cathedral High School
Secondary: Catholic
2.25 km














