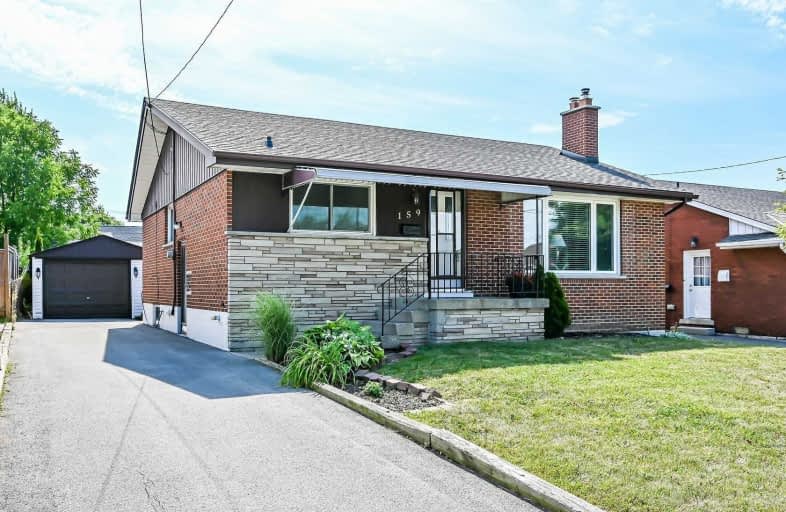
Queensdale School
Elementary: Public
1.06 km
Ridgemount Junior Public School
Elementary: Public
1.09 km
Pauline Johnson Public School
Elementary: Public
1.35 km
Norwood Park Elementary School
Elementary: Public
0.61 km
St. Michael Catholic Elementary School
Elementary: Catholic
0.92 km
Sts. Peter and Paul Catholic Elementary School
Elementary: Catholic
0.70 km
King William Alter Ed Secondary School
Secondary: Public
2.73 km
Turning Point School
Secondary: Public
2.42 km
Vincent Massey/James Street
Secondary: Public
2.40 km
St. Charles Catholic Adult Secondary School
Secondary: Catholic
0.72 km
Cathedral High School
Secondary: Catholic
2.49 km
Westmount Secondary School
Secondary: Public
2.10 km














