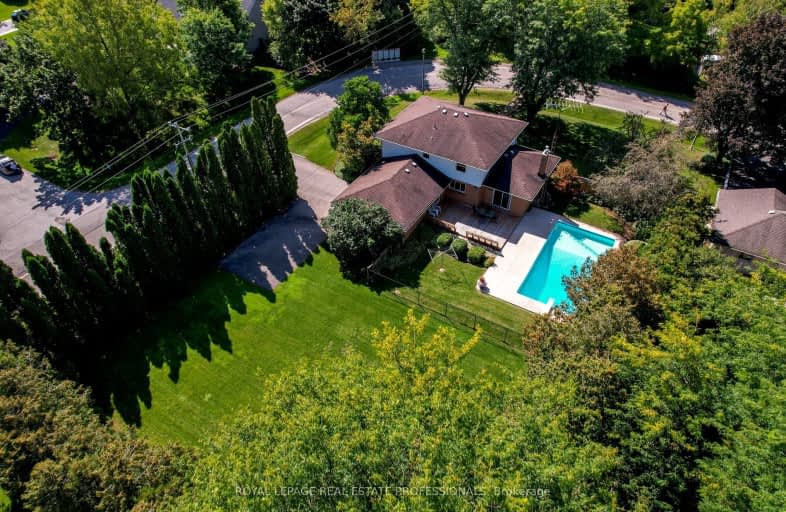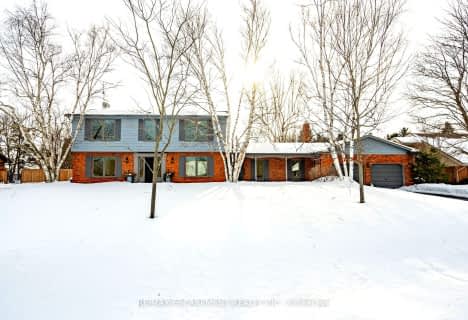Car-Dependent
- Almost all errands require a car.
17
/100
No Nearby Transit
- Almost all errands require a car.
0
/100
Somewhat Bikeable
- Most errands require a car.
29
/100

Millgrove Public School
Elementary: Public
7.18 km
Flamborough Centre School
Elementary: Public
6.14 km
Our Lady of Mount Carmel Catholic Elementary School
Elementary: Catholic
0.99 km
Kilbride Public School
Elementary: Public
5.08 km
Balaclava Public School
Elementary: Public
1.14 km
Guardian Angels Catholic Elementary School
Elementary: Catholic
8.34 km
Milton District High School
Secondary: Public
15.07 km
Notre Dame Roman Catholic Secondary School
Secondary: Catholic
12.67 km
Dundas Valley Secondary School
Secondary: Public
15.64 km
St. Mary Catholic Secondary School
Secondary: Catholic
16.76 km
Jean Vanier Catholic Secondary School
Secondary: Catholic
14.28 km
Waterdown District High School
Secondary: Public
9.33 km






