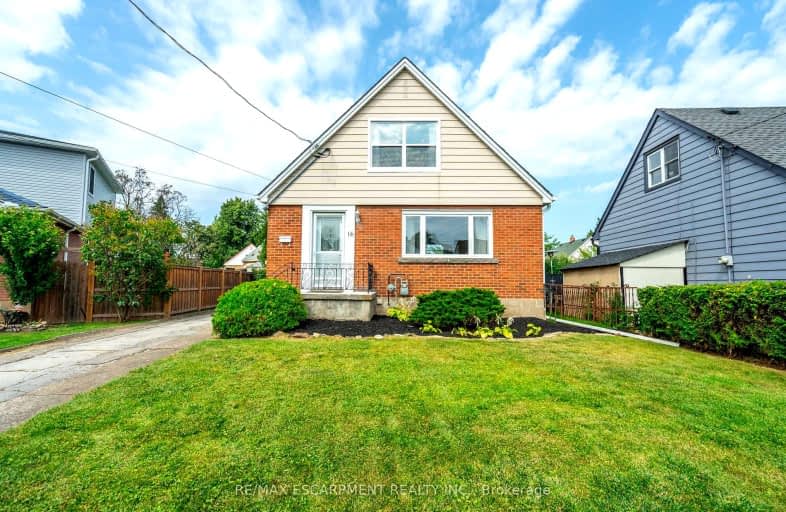Very Walkable
- Most errands can be accomplished on foot.
77
/100
Good Transit
- Some errands can be accomplished by public transportation.
52
/100
Bikeable
- Some errands can be accomplished on bike.
51
/100

Sacred Heart of Jesus Catholic Elementary School
Elementary: Catholic
1.29 km
ÉÉC Notre-Dame
Elementary: Catholic
1.19 km
Blessed Sacrament Catholic Elementary School
Elementary: Catholic
0.47 km
St. Margaret Mary Catholic Elementary School
Elementary: Catholic
1.29 km
Franklin Road Elementary Public School
Elementary: Public
1.13 km
Highview Public School
Elementary: Public
0.72 km
Vincent Massey/James Street
Secondary: Public
0.75 km
ÉSAC Mère-Teresa
Secondary: Catholic
2.24 km
Nora Henderson Secondary School
Secondary: Public
1.80 km
Delta Secondary School
Secondary: Public
2.35 km
Sherwood Secondary School
Secondary: Public
1.45 km
Cathedral High School
Secondary: Catholic
2.46 km
-
Mountain Drive Park
Concession St (Upper Gage), Hamilton ON 0.91km -
Mountain Brow Park
1.55km -
Gunner
Hamilton ON 1.76km
-
TD Bank Financial Group
540 Concession St, Hamilton ON L8V 1A9 1.47km -
RBC Royal Bank
730 Main St E, Hamilton ON L8M 1K9 1.78km -
TD Bank Financial Group
65 Mall Rd (Mohawk rd.), Hamilton ON L8V 5B8 1.96km














