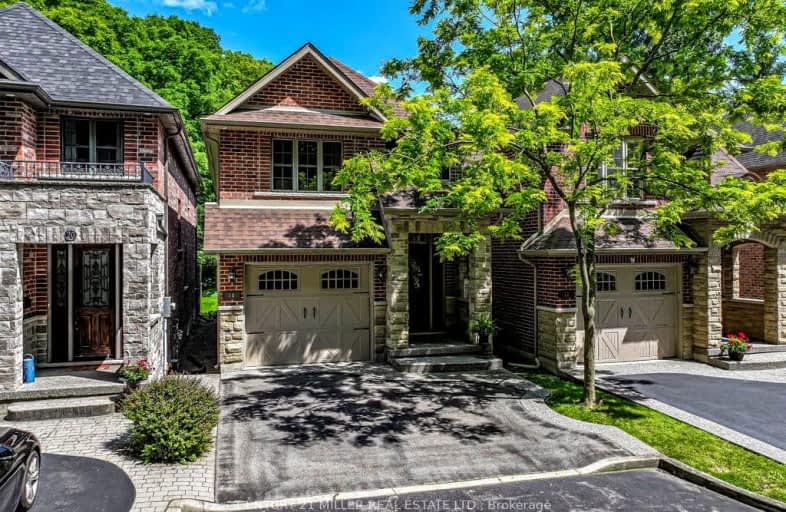
3D Walkthrough
Walker's Paradise
- Daily errands do not require a car.
95
/100
Some Transit
- Most errands require a car.
47
/100
Somewhat Bikeable
- Most errands require a car.
47
/100

Glenwood Special Day School
Elementary: Public
2.49 km
Yorkview School
Elementary: Public
0.92 km
St. Augustine Catholic Elementary School
Elementary: Catholic
0.47 km
St. Bernadette Catholic Elementary School
Elementary: Catholic
1.95 km
Dundana Public School
Elementary: Public
1.04 km
Dundas Central Public School
Elementary: Public
0.54 km
École secondaire Georges-P-Vanier
Secondary: Public
4.65 km
Dundas Valley Secondary School
Secondary: Public
2.28 km
St. Mary Catholic Secondary School
Secondary: Catholic
2.52 km
Sir Allan MacNab Secondary School
Secondary: Public
4.66 km
Westdale Secondary School
Secondary: Public
4.22 km
St. Thomas More Catholic Secondary School
Secondary: Catholic
6.55 km
-
Dundas Driving Park
71 Cross St, Dundas ON 0.39km -
Sanctuary Park
Sanctuary Dr, Dundas ON 2.01km -
Macnab Playground
Hamilton ON 4.8km
-
CIBC
1015 King St W, Hamilton ON L8S 1L3 3.84km -
TD Bank Financial Group
860 King St W, Hamilton ON L8S 1K3 3.98km -
TD Canada Trust Branch and ATM
977 Golflinks Rd, Ancaster ON L9K 1K1 4.42km













