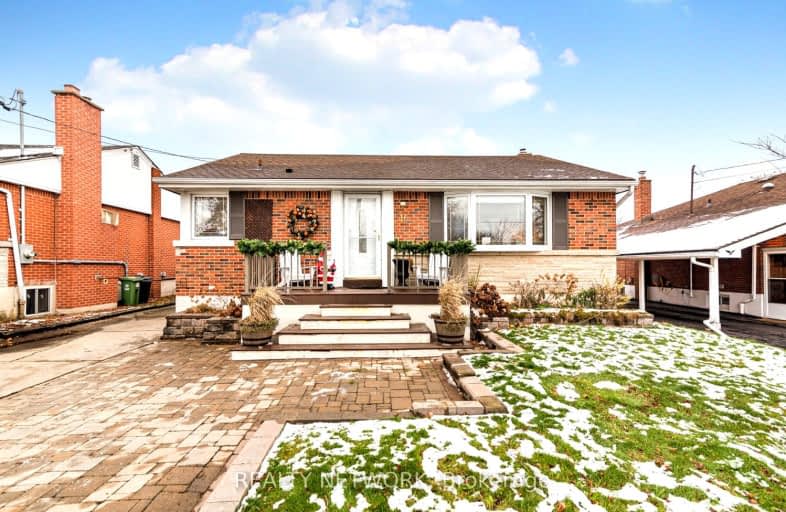Very Walkable
- Most errands can be accomplished on foot.
77
/100
Some Transit
- Most errands require a car.
47
/100
Bikeable
- Some errands can be accomplished on bike.
50
/100

Richard Beasley Junior Public School
Elementary: Public
0.91 km
École élémentaire Pavillon de la jeunesse
Elementary: Public
0.99 km
Blessed Sacrament Catholic Elementary School
Elementary: Catholic
0.74 km
St. Margaret Mary Catholic Elementary School
Elementary: Catholic
0.53 km
Huntington Park Junior Public School
Elementary: Public
0.70 km
Highview Public School
Elementary: Public
0.91 km
Vincent Massey/James Street
Secondary: Public
0.65 km
ÉSAC Mère-Teresa
Secondary: Catholic
1.18 km
Nora Henderson Secondary School
Secondary: Public
0.94 km
Delta Secondary School
Secondary: Public
2.63 km
Sherwood Secondary School
Secondary: Public
1.12 km
Cathedral High School
Secondary: Catholic
3.51 km
-
Vincent Massey Park
Hamilton ON L8V 2E2 0.99km -
Mountain Drive Park
Concession St (Upper Gage), Hamilton ON 1.95km -
Mountain Brow Park
2.6km
-
TD Bank Financial Group
1119 Fennell Ave E (Upper Ottawa St), Hamilton ON L8T 1S2 0.68km -
CIBC
386 Upper Gage Ave, Hamilton ON L8V 4H9 1.33km -
CIBC
1882 King St E, Hamilton ON L8K 1V7 2.4km














