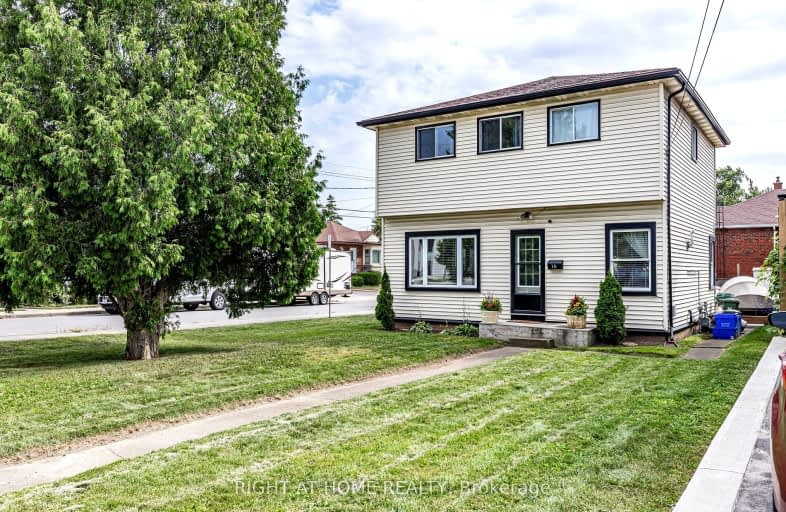Very Walkable
- Most errands can be accomplished on foot.
75
/100
Good Transit
- Some errands can be accomplished by public transportation.
51
/100
Bikeable
- Some errands can be accomplished on bike.
50
/100

Sacred Heart of Jesus Catholic Elementary School
Elementary: Catholic
0.77 km
ÉÉC Notre-Dame
Elementary: Catholic
1.08 km
Blessed Sacrament Catholic Elementary School
Elementary: Catholic
0.86 km
Adelaide Hoodless Public School
Elementary: Public
1.35 km
Franklin Road Elementary Public School
Elementary: Public
1.15 km
George L Armstrong Public School
Elementary: Public
1.13 km
King William Alter Ed Secondary School
Secondary: Public
2.59 km
Vincent Massey/James Street
Secondary: Public
1.11 km
ÉSAC Mère-Teresa
Secondary: Catholic
2.75 km
Nora Henderson Secondary School
Secondary: Public
2.18 km
Sherwood Secondary School
Secondary: Public
1.97 km
Cathedral High School
Secondary: Catholic
1.96 km
-
Mountain Drive Park
Concession St (Upper Gage), Hamilton ON 0.62km -
Mountain Brow Park
1.03km -
Myrtle Park
Myrtle Ave (Delaware St), Hamilton ON 1.53km
-
TD Bank Financial Group
540 Concession St, Hamilton ON L8V 1A9 0.93km -
RBC Royal Bank
730 Main St E, Hamilton ON L8M 1K9 1.48km -
TD Bank Financial Group
65 Mall Rd (Mohawk rd.), Hamilton ON L8V 5B8 1.9km














