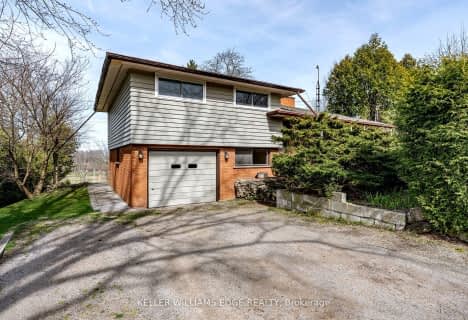Sold on May 06, 2016
Note: Property is not currently for sale or for rent.

-
Type: Detached
-
Style: Bungalow
-
Size: 2000 sqft
-
Lot Size: 169.06 x 123.85 Feet
-
Age: 16-30 years
-
Taxes: $8,010 per year
-
Days on Site: 8 Days
-
Added: Apr 28, 2016 (1 week on market)
-
Updated:
-
Last Checked: 3 months ago
-
MLS®#: X3478503
-
Listed By: Re/max real estate centre inc., brokerage
Carlisle Executive Estate Bungalow Situated Beautifully On A Half Acre Lot. Fantastic Location Steps From The Village Of Carlisle. This 3+1 Bedroom Features A Brand New Salt Water Pool With Tundra Slide, A Huge Backyard Perfect For Any Size Family Including A Large Custom Built Workshop, And Children Recreation Centre. A Fully Finished Basement Which Includes A Theatre, Gym And Huge Recreation Room Providing Over 4500 Square Feet Of Upgraded Living Space.
Property Details
Facts for 16 Vanstraalen Street, Hamilton
Status
Days on Market: 8
Last Status: Sold
Sold Date: May 06, 2016
Closed Date: Jun 10, 2016
Expiry Date: Jul 31, 2016
Sold Price: $900,000
Unavailable Date: May 06, 2016
Input Date: Apr 28, 2016
Property
Status: Sale
Property Type: Detached
Style: Bungalow
Size (sq ft): 2000
Age: 16-30
Area: Hamilton
Community: Carlisle
Availability Date: Td
Inside
Bedrooms: 3
Bedrooms Plus: 1
Bathrooms: 4
Kitchens: 1
Rooms: 5
Den/Family Room: Yes
Air Conditioning: Central Air
Fireplace: Yes
Laundry Level: Main
Central Vacuum: Y
Washrooms: 4
Utilities
Electricity: Yes
Gas: Yes
Cable: Yes
Telephone: Available
Building
Basement: Finished
Heat Type: Forced Air
Heat Source: Gas
Exterior: Brick
UFFI: No
Water Supply Type: Drilled Well
Water Supply: Well
Special Designation: Unknown
Parking
Driveway: Private
Garage Spaces: 2
Garage Type: Attached
Covered Parking Spaces: 6
Fees
Tax Year: 2015
Tax Legal Description: Pcl Reserves-4, Sec 62M537 ; Blk 24, Pl62M537
Taxes: $8,010
Land
Cross Street: Progreston And Idare
Municipality District: Hamilton
Fronting On: East
Parcel Number: 175190194
Pool: Inground
Sewer: Septic
Lot Depth: 123.85 Feet
Lot Frontage: 169.06 Feet
Zoning: Residential
Rooms
Room details for 16 Vanstraalen Street, Hamilton
| Type | Dimensions | Description |
|---|---|---|
| Kitchen Main | 3.07 x 7.72 | |
| Dining Main | 3.61 x 4.01 | |
| Living Main | 3.51 x 4.93 | |
| Master Main | 3.68 x 4.85 | |
| 2nd Br Main | 3.63 x 3.91 | |
| 3rd Br Main | 3.20 x 3.56 | |
| Family Main | 3.53 x 5.44 | |
| 4th Br Bsmt | 4.39 x 6.20 | |
| Rec Bsmt | 5.03 x 10.21 | |
| Media/Ent Bsmt | 5.21 x 6.88 | |
| Laundry Main | - |
| XXXXXXXX | XXX XX, XXXX |
XXXX XXX XXXX |
$XXX,XXX |
| XXX XX, XXXX |
XXXXXX XXX XXXX |
$XXX,XXX |
| XXXXXXXX XXXX | XXX XX, XXXX | $900,000 XXX XXXX |
| XXXXXXXX XXXXXX | XXX XX, XXXX | $879,000 XXX XXXX |

Millgrove Public School
Elementary: PublicFlamborough Centre School
Elementary: PublicOur Lady of Mount Carmel Catholic Elementary School
Elementary: CatholicKilbride Public School
Elementary: PublicBalaclava Public School
Elementary: PublicGuardian Angels Catholic Elementary School
Elementary: CatholicM M Robinson High School
Secondary: PublicMilton District High School
Secondary: PublicNotre Dame Roman Catholic Secondary School
Secondary: CatholicDundas Valley Secondary School
Secondary: PublicJean Vanier Catholic Secondary School
Secondary: CatholicWaterdown District High School
Secondary: Public- 2 bath
- 3 bed
- 1100 sqft
1352 Centre Road, Hamilton, Ontario • L0R 1H1 • Rural Flamborough

