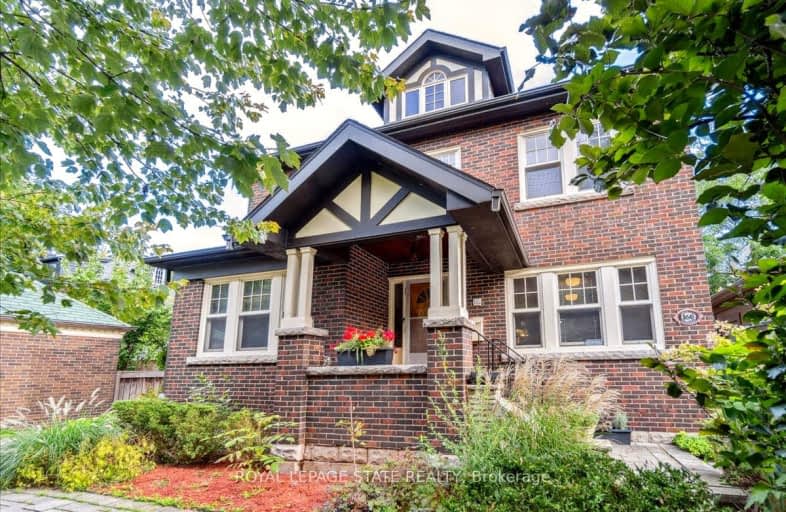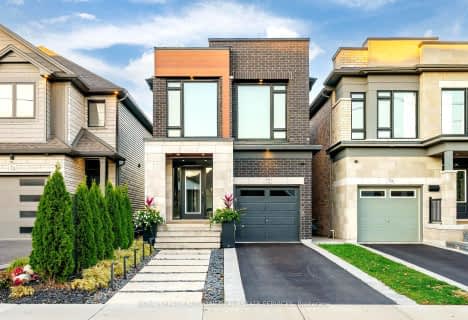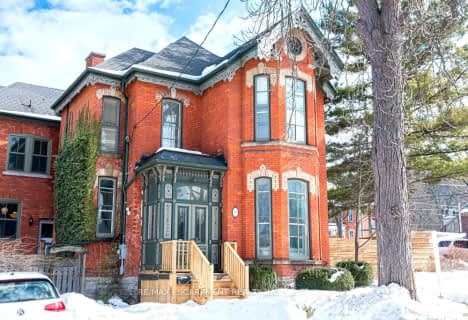
3D Walkthrough
Car-Dependent
- Most errands require a car.
48
/100
Good Transit
- Some errands can be accomplished by public transportation.
60
/100
Very Bikeable
- Most errands can be accomplished on bike.
84
/100

École élémentaire Georges-P-Vanier
Elementary: Public
1.25 km
Strathcona Junior Public School
Elementary: Public
2.02 km
Canadian Martyrs Catholic Elementary School
Elementary: Catholic
1.18 km
Dalewood Senior Public School
Elementary: Public
0.72 km
Earl Kitchener Junior Public School
Elementary: Public
1.91 km
Cootes Paradise Public School
Elementary: Public
0.57 km
École secondaire Georges-P-Vanier
Secondary: Public
1.25 km
Sir John A Macdonald Secondary School
Secondary: Public
3.00 km
St. Mary Catholic Secondary School
Secondary: Catholic
1.87 km
Sir Allan MacNab Secondary School
Secondary: Public
3.79 km
Westdale Secondary School
Secondary: Public
0.88 km
Westmount Secondary School
Secondary: Public
4.29 km













