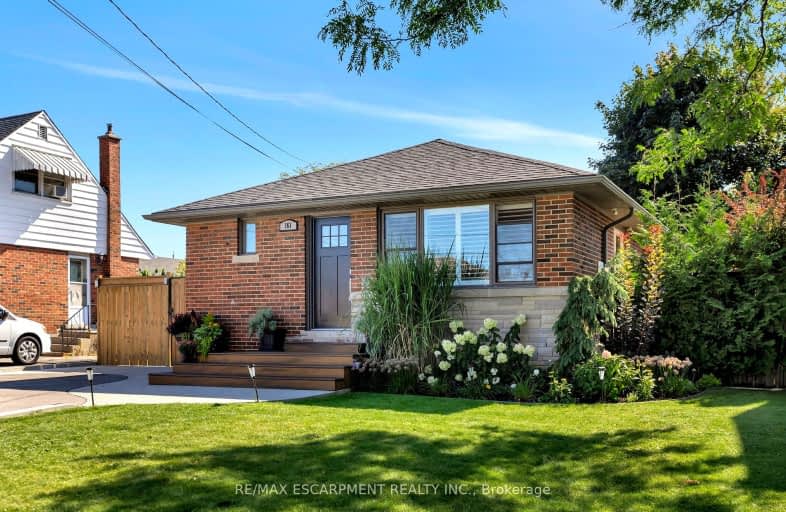
Video Tour
Walker's Paradise
- Daily errands do not require a car.
91
/100
Good Transit
- Some errands can be accomplished by public transportation.
55
/100
Bikeable
- Some errands can be accomplished on bike.
57
/100

Buchanan Park School
Elementary: Public
0.85 km
Queensdale School
Elementary: Public
1.17 km
Ridgemount Junior Public School
Elementary: Public
0.82 km
Norwood Park Elementary School
Elementary: Public
0.25 km
St. Michael Catholic Elementary School
Elementary: Catholic
0.91 km
Sts. Peter and Paul Catholic Elementary School
Elementary: Catholic
0.69 km
King William Alter Ed Secondary School
Secondary: Public
3.02 km
Turning Point School
Secondary: Public
2.54 km
St. Charles Catholic Adult Secondary School
Secondary: Catholic
0.81 km
Sir John A Macdonald Secondary School
Secondary: Public
3.28 km
Cathedral High School
Secondary: Catholic
2.91 km
Westmount Secondary School
Secondary: Public
1.45 km
-
Richwill Park
Hamilton ON 0.31km -
Southam Park
1.41km -
Sam Lawrence Park
Concession St, Hamilton ON 1.73km
-
CIBC
667 Upper James St (at Fennel Ave E), Hamilton ON L9C 5R8 0.41km -
TD Canada Trust ATM
830 Upper James St (Delta dr), Hamilton ON L9C 3A4 0.47km -
TD Bank Financial Group
65 Mall Rd (Mohawk rd.), Hamilton ON L8V 5B8 1.91km













