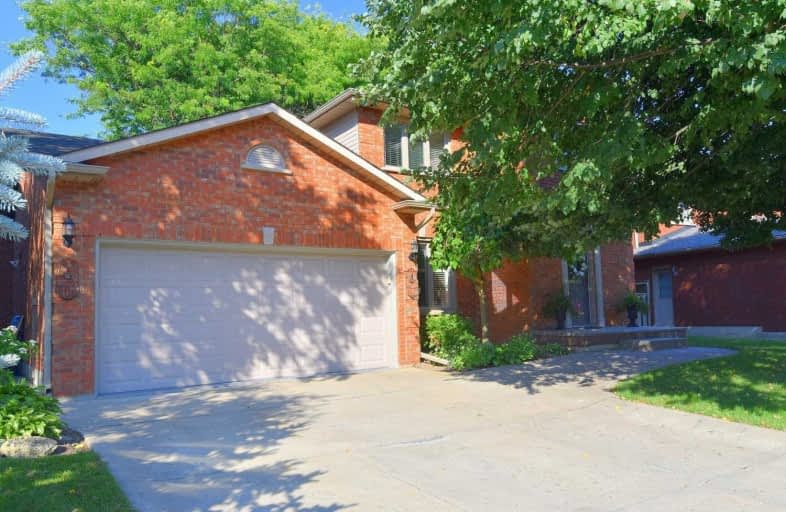Sold on Aug 17, 2020
Note: Property is not currently for sale or for rent.

-
Type: Detached
-
Style: 2-Storey
-
Size: 2500 sqft
-
Lot Size: 56.5 x 121.08 Feet
-
Age: 16-30 years
-
Taxes: $6,413 per year
-
Days on Site: 7 Days
-
Added: Aug 10, 2020 (1 week on market)
-
Updated:
-
Last Checked: 2 months ago
-
MLS®#: X4867739
-
Listed By: Re/max escarpment realty inc., brokerage
Gorgeous, All Brick, Family Home W/4 Br, 3.5 Bths, Fin' Basement, Beautifully Maintained By Owners! Features: Hrdwd Floors, Large Eat-In Kitchen W/Walk-In Pantry, Granite, Wet Bar, Main Floor Office, Vaulted Ceilings In Fmly Room, Recent M' Br Ensuite Reno, Recent Furnace And A/C, Fence, Eaves. Situated In A Stellar Location Close To Everything I.E. Community Centre, Parks, Schools, Amenities, Hwy Access. Just Move In!
Extras
Enjoy A Finished Basement Perfect For Family Get-Togethers, Gym, Games Room With Another Office For The Work-At-Home Couple! A Peaceful, Private Backyard, Fully Landscaped, Pool Worthy, Will Impress.
Property Details
Facts for 161 Meadowbrook Drive, Hamilton
Status
Days on Market: 7
Last Status: Sold
Sold Date: Aug 17, 2020
Closed Date: Oct 30, 2020
Expiry Date: Dec 09, 2020
Sold Price: $937,500
Unavailable Date: Aug 17, 2020
Input Date: Aug 12, 2020
Property
Status: Sale
Property Type: Detached
Style: 2-Storey
Size (sq ft): 2500
Age: 16-30
Area: Hamilton
Community: Ancaster
Availability Date: Flexible
Inside
Bedrooms: 4
Bedrooms Plus: 1
Bathrooms: 4
Kitchens: 1
Rooms: 9
Den/Family Room: Yes
Air Conditioning: Central Air
Fireplace: Yes
Washrooms: 4
Building
Basement: Finished
Basement 2: Full
Heat Type: Forced Air
Heat Source: Gas
Exterior: Brick
Water Supply: Municipal
Special Designation: Unknown
Parking
Driveway: Pvt Double
Garage Spaces: 2
Garage Type: Attached
Covered Parking Spaces: 2
Total Parking Spaces: 4
Fees
Tax Year: 2020
Tax Legal Description: Pcl 8-1, Sec 62M559 ; Lt 8, Pl 62M559 , S/T Lt2474
Taxes: $6,413
Highlights
Feature: Fenced Yard
Feature: Level
Feature: Park
Feature: Public Transit
Feature: Rec Centre
Feature: School Bus Route
Land
Cross Street: Meadowbrook & Norma
Municipality District: Hamilton
Fronting On: East
Parcel Number: 174290053
Pool: None
Sewer: Sewers
Lot Depth: 121.08 Feet
Lot Frontage: 56.5 Feet
Lot Irregularities: 13.07 Ft X 115.07 Ft
Acres: < .50
Additional Media
- Virtual Tour: http://www.venturehomes.ca/trebtour.asp?tourid=58724
Rooms
Room details for 161 Meadowbrook Drive, Hamilton
| Type | Dimensions | Description |
|---|---|---|
| Family Main | 4.22 x 5.49 | Hardwood Floor |
| Dining Main | 3.45 x 4.57 | Hardwood Floor |
| Kitchen Main | 4.27 x 5.59 | |
| Laundry Main | - | |
| Living Main | 3.45 x 5.18 | Hardwood Floor |
| Office Main | 2.90 x 3.86 | Hardwood Floor |
| Master 2nd | 3.45 x 5.49 | |
| Br 2nd | 2.90 x 4.06 | |
| Br 2nd | 3.45 x 4.27 | |
| Br 2nd | 3.15 x 4.27 |
| XXXXXXXX | XXX XX, XXXX |
XXXX XXX XXXX |
$XXX,XXX |
| XXX XX, XXXX |
XXXXXX XXX XXXX |
$XXX,XXX |
| XXXXXXXX XXXX | XXX XX, XXXX | $937,500 XXX XXXX |
| XXXXXXXX XXXXXX | XXX XX, XXXX | $949,900 XXX XXXX |

Rousseau Public School
Elementary: PublicAncaster Senior Public School
Elementary: PublicC H Bray School
Elementary: PublicSt. Ann (Ancaster) Catholic Elementary School
Elementary: CatholicSt. Joachim Catholic Elementary School
Elementary: CatholicFessenden School
Elementary: PublicDundas Valley Secondary School
Secondary: PublicSt. Mary Catholic Secondary School
Secondary: CatholicSir Allan MacNab Secondary School
Secondary: PublicBishop Tonnos Catholic Secondary School
Secondary: CatholicAncaster High School
Secondary: PublicSt. Thomas More Catholic Secondary School
Secondary: Catholic

