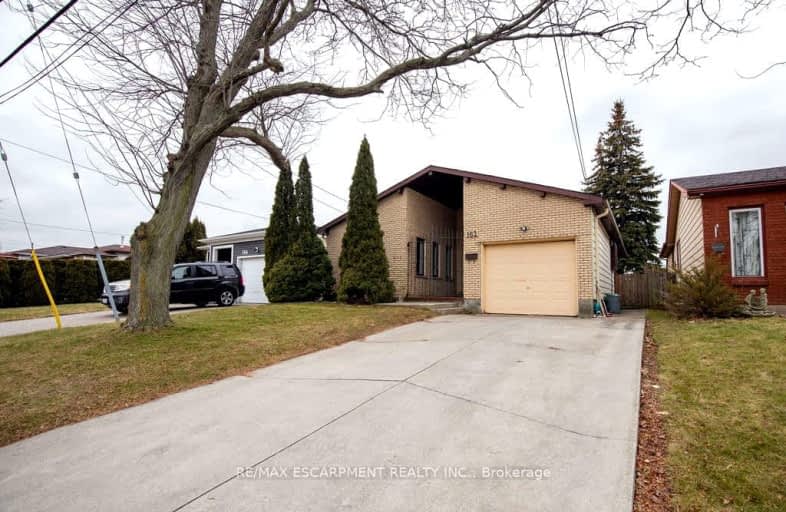Somewhat Walkable
- Some errands can be accomplished on foot.
53
/100
Some Transit
- Most errands require a car.
38
/100
Bikeable
- Some errands can be accomplished on bike.
51
/100

Glenwood Special Day School
Elementary: Public
1.36 km
Holbrook Junior Public School
Elementary: Public
1.09 km
Mountview Junior Public School
Elementary: Public
0.39 km
Regina Mundi Catholic Elementary School
Elementary: Catholic
1.29 km
St. Teresa of Avila Catholic Elementary School
Elementary: Catholic
0.11 km
St. Vincent de Paul Catholic Elementary School
Elementary: Catholic
1.77 km
École secondaire Georges-P-Vanier
Secondary: Public
4.08 km
St. Mary Catholic Secondary School
Secondary: Catholic
1.72 km
Sir Allan MacNab Secondary School
Secondary: Public
0.82 km
Westdale Secondary School
Secondary: Public
3.20 km
Westmount Secondary School
Secondary: Public
2.85 km
St. Thomas More Catholic Secondary School
Secondary: Catholic
2.80 km
-
Mount View Park
0.25km -
Fonthill Park
Wendover Dr, Hamilton ON 1.41km -
William McCulloch Park
77 Purnell Dr, Hamilton ON L9C 4Y4 1.79km
-
TD Canada Trust Mohawk West
781 Mohawk Rd W, Hamilton ON L9C 7B7 0.69km -
TD Bank Financial Group
977 Golflinks Rd, Ancaster ON L9K 1K1 1.76km -
RBC Royal Bank
1845 Main St W, Hamilton ON L8S 1J2 1.83km














