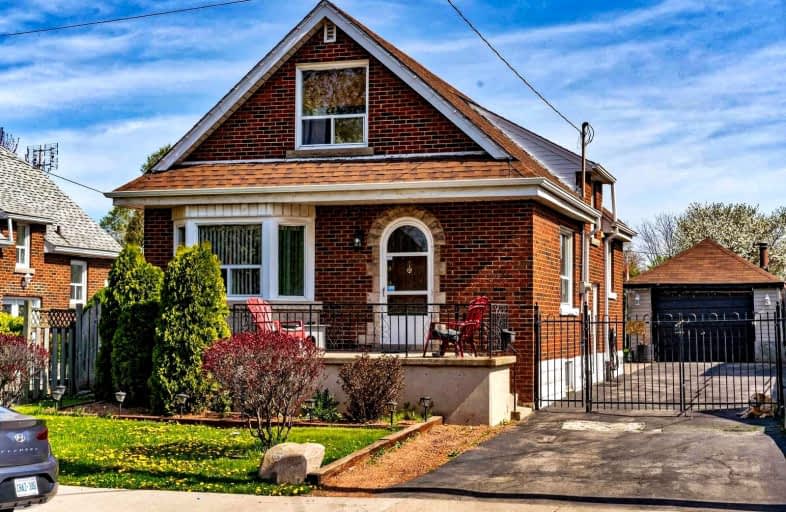
St. Patrick Catholic Elementary School
Elementary: Catholic
1.55 km
St. Brigid Catholic Elementary School
Elementary: Catholic
1.19 km
St. Lawrence Catholic Elementary School
Elementary: Catholic
0.38 km
Bennetto Elementary School
Elementary: Public
0.42 km
Dr. J. Edgar Davey (New) Elementary Public School
Elementary: Public
1.00 km
Cathy Wever Elementary Public School
Elementary: Public
1.36 km
King William Alter Ed Secondary School
Secondary: Public
1.25 km
Turning Point School
Secondary: Public
1.76 km
École secondaire Georges-P-Vanier
Secondary: Public
3.02 km
St. Charles Catholic Adult Secondary School
Secondary: Catholic
3.42 km
Sir John A Macdonald Secondary School
Secondary: Public
1.41 km
Cathedral High School
Secondary: Catholic
1.72 km














