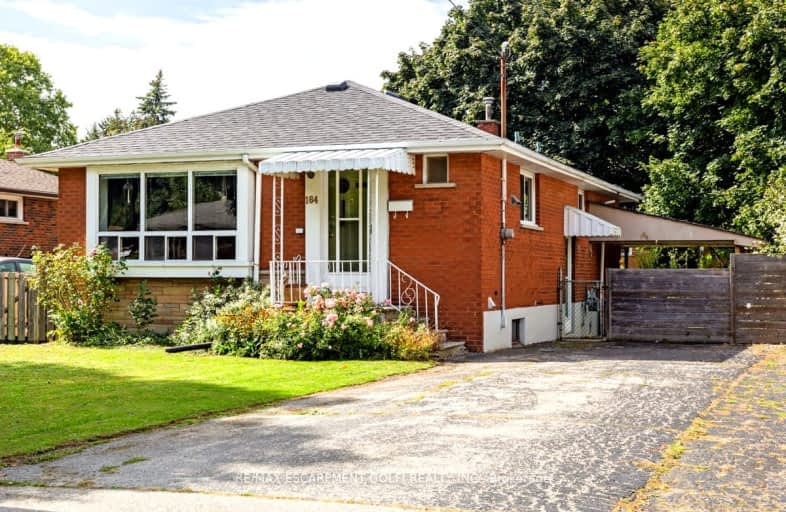
3D Walkthrough
Somewhat Walkable
- Some errands can be accomplished on foot.
60
/100
Some Transit
- Most errands require a car.
46
/100
Bikeable
- Some errands can be accomplished on bike.
56
/100

Buchanan Park School
Elementary: Public
0.84 km
Westview Middle School
Elementary: Public
1.17 km
Westwood Junior Public School
Elementary: Public
0.97 km
ÉÉC Monseigneur-de-Laval
Elementary: Catholic
0.60 km
Chedoke Middle School
Elementary: Public
0.68 km
Annunciation of Our Lord Catholic Elementary School
Elementary: Catholic
1.33 km
École secondaire Georges-P-Vanier
Secondary: Public
3.41 km
St. Charles Catholic Adult Secondary School
Secondary: Catholic
2.06 km
Sir Allan MacNab Secondary School
Secondary: Public
1.98 km
Westdale Secondary School
Secondary: Public
2.69 km
Westmount Secondary School
Secondary: Public
0.97 km
St. Thomas More Catholic Secondary School
Secondary: Catholic
2.97 km
-
Richwill Park
Hamilton ON 1.58km -
Fonthill Park
Wendover Dr, Hamilton ON 1.62km -
Mapleside Park
11 Mapleside Ave (Mapleside and Spruceside), Hamilton ON 1.88km
-
BMO Bank of Montreal
375 Upper Paradise Rd, Hamilton ON L9C 5C9 0.96km -
CoinFlip Bitcoin ATM
649 Upper James St, Hamilton ON L9C 2Y9 1.77km -
HODL Bitcoin ATM - Busy Bee Convenience
1032 Upper Wellington St, Hamilton ON L9A 3S3 2.46km













