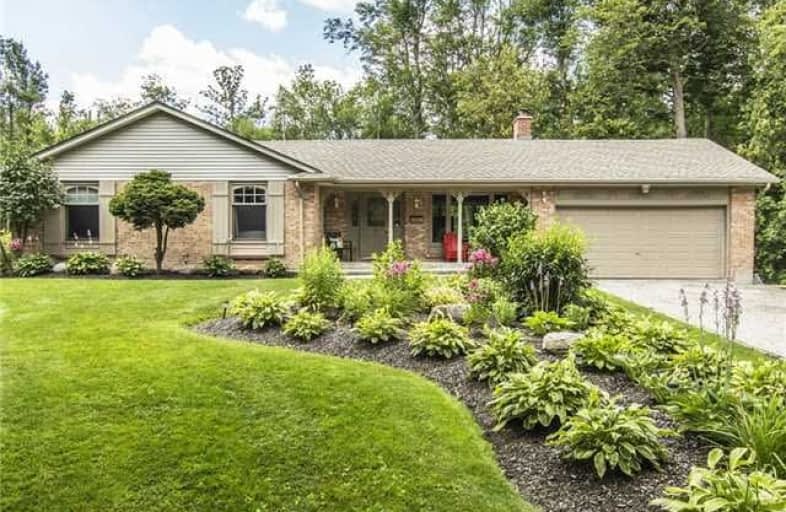Sold on Aug 28, 2017
Note: Property is not currently for sale or for rent.

-
Type: Detached
-
Style: Bungalow
-
Size: 1100 sqft
-
Lot Size: 250 x 300 Feet
-
Age: 31-50 years
-
Taxes: $4,853 per year
-
Days on Site: 18 Days
-
Added: Sep 07, 2019 (2 weeks on market)
-
Updated:
-
Last Checked: 2 months ago
-
MLS®#: X3896483
-
Listed By: Re/max real estate centre inc., brokerage
Stunning Brick Bungalow Set On 1.73 Acres. Immaculate, Upgraded Country Home With Lots Of Big Windows To Enjoy The View Over The Pond & Mature Trees. Hardwood Through Living & Dining Rooms, Open Kitchen With Granite Counters & Breakfast Bar. 3 Bedrooms & Renovated Main Bath. Finished Lower Level With Huge Rec Room With Large Windows & Fireplace, Kitchen, Bedroom & 4Pc Bath. Economical Home To Run.
Extras
Enjoy The Views From The 2-Tier Deck ('16), Shingles ('16), Furnace + C/A ('10), Insulation ('15). Incl. Main Level Fridge, Stove (As Is), Dishwasher, Microwave, Lower Level Fridge & Stove, Water Softener, Pond Pump. New Shed.
Property Details
Facts for 1647 Milburough Line, Hamilton
Status
Days on Market: 18
Last Status: Sold
Sold Date: Aug 28, 2017
Closed Date: Nov 30, 2017
Expiry Date: Nov 30, 2017
Sold Price: $762,500
Unavailable Date: Aug 28, 2017
Input Date: Aug 10, 2017
Property
Status: Sale
Property Type: Detached
Style: Bungalow
Size (sq ft): 1100
Age: 31-50
Area: Hamilton
Community: Rural Flamborough
Availability Date: Flexible
Assessment Amount: $520,000
Assessment Year: 2016
Inside
Bedrooms: 3
Bedrooms Plus: 1
Bathrooms: 2
Kitchens: 1
Kitchens Plus: 1
Rooms: 6
Den/Family Room: No
Air Conditioning: Central Air
Fireplace: Yes
Washrooms: 2
Building
Basement: Part Fin
Heat Type: Forced Air
Heat Source: Propane
Exterior: Brick
Water Supply: Well
Special Designation: Unknown
Parking
Driveway: Pvt Double
Garage Spaces: 2
Garage Type: Attached
Covered Parking Spaces: 6
Total Parking Spaces: 8
Fees
Tax Year: 2017
Tax Legal Description: Part Lot 1, Con 10, East Flamborough, Ai Cd507066
Taxes: $4,853
Land
Cross Street: Derry Road/Guelph Li
Municipality District: Hamilton
Fronting On: West
Pool: None
Sewer: Septic
Lot Depth: 300 Feet
Lot Frontage: 250 Feet
Zoning: Residential
Additional Media
- Virtual Tour: https://youriguide.com/1647_milburough_line_flamborough_on?unbranded
Rooms
Room details for 1647 Milburough Line, Hamilton
| Type | Dimensions | Description |
|---|---|---|
| Living Ground | 3.43 x 5.41 | Hardwood Floor, Large Window, Pot Lights |
| Dining Ground | 2.84 x 3.02 | Hardwood Floor, Large Window |
| Kitchen Ground | 3.02 x 3.56 | Granite Counter, Ceramic Back Splash, Breakfast Bar |
| Master Ground | 3.25 x 3.73 | |
| Br Ground | 2.74 x 3.73 | |
| Br Ground | 2.79 x 3.71 | |
| Rec Bsmt | 4.01 x 6.73 | Fireplace, Large Window |
| Dining Bsmt | 2.64 x 2.74 | Ceramic Floor |
| Kitchen Bsmt | 2.79 x 3.71 | Ceramic Floor |
| Br Bsmt | 2.64 x 4.04 | |
| Laundry Bsmt | 3.61 x 3.68 |
| XXXXXXXX | XXX XX, XXXX |
XXXX XXX XXXX |
$XXX,XXX |
| XXX XX, XXXX |
XXXXXX XXX XXXX |
$XXX,XXX |
| XXXXXXXX XXXX | XXX XX, XXXX | $762,500 XXX XXXX |
| XXXXXXXX XXXXXX | XXX XX, XXXX | $769,900 XXX XXXX |

Millgrove Public School
Elementary: PublicFlamborough Centre School
Elementary: PublicOur Lady of Mount Carmel Catholic Elementary School
Elementary: CatholicKilbride Public School
Elementary: PublicBalaclava Public School
Elementary: PublicGuardian Angels Catholic Elementary School
Elementary: CatholicE C Drury/Trillium Demonstration School
Secondary: ProvincialErnest C Drury School for the Deaf
Secondary: ProvincialGary Allan High School - Milton
Secondary: PublicMilton District High School
Secondary: PublicJean Vanier Catholic Secondary School
Secondary: CatholicWaterdown District High School
Secondary: Public

