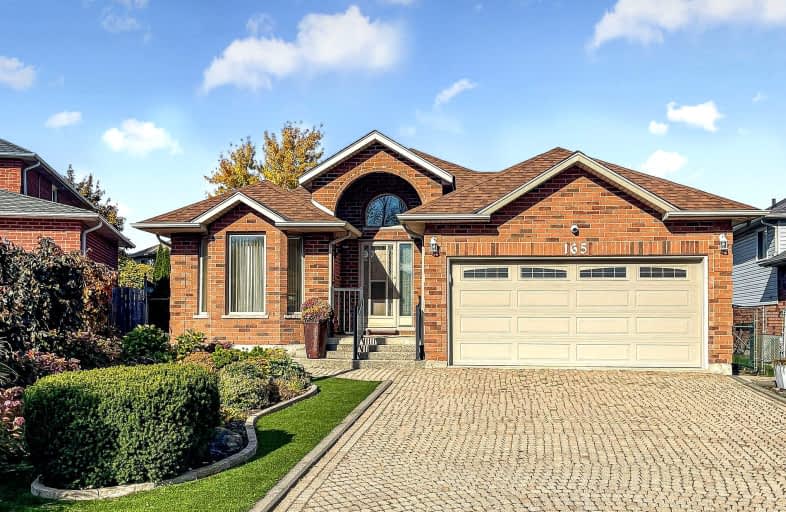Somewhat Walkable
- Some errands can be accomplished on foot.
60
/100
Some Transit
- Most errands require a car.
47
/100
Somewhat Bikeable
- Most errands require a car.
47
/100

Lincoln Alexander Public School
Elementary: Public
1.22 km
Cecil B Stirling School
Elementary: Public
1.55 km
St. Teresa of Calcutta Catholic Elementary School
Elementary: Catholic
1.31 km
St. John Paul II Catholic Elementary School
Elementary: Catholic
1.11 km
Templemead Elementary School
Elementary: Public
0.85 km
Ray Lewis (Elementary) School
Elementary: Public
1.20 km
Vincent Massey/James Street
Secondary: Public
3.50 km
ÉSAC Mère-Teresa
Secondary: Catholic
3.16 km
St. Charles Catholic Adult Secondary School
Secondary: Catholic
4.86 km
Nora Henderson Secondary School
Secondary: Public
2.61 km
St. Jean de Brebeuf Catholic Secondary School
Secondary: Catholic
0.78 km
Bishop Ryan Catholic Secondary School
Secondary: Catholic
3.76 km














