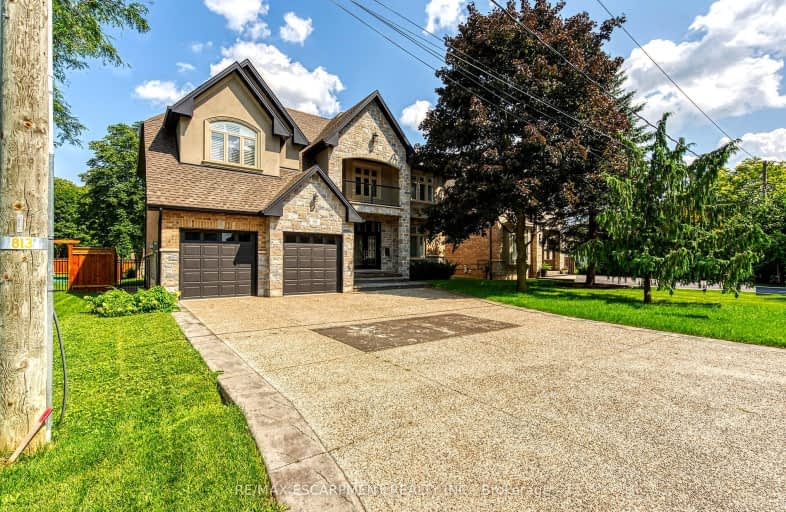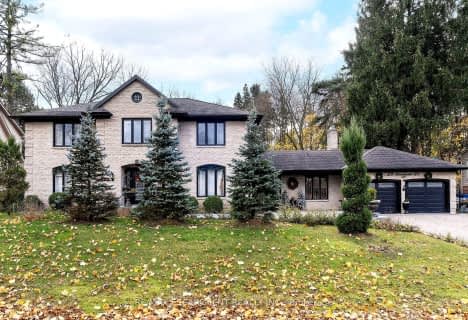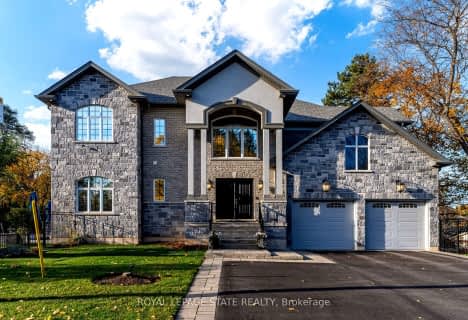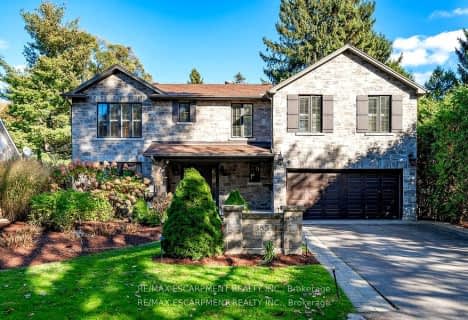Car-Dependent
- Most errands require a car.
47
/100
Some Transit
- Most errands require a car.
26
/100
Bikeable
- Some errands can be accomplished on bike.
57
/100

Rousseau Public School
Elementary: Public
3.24 km
Ancaster Senior Public School
Elementary: Public
0.58 km
C H Bray School
Elementary: Public
0.60 km
St. Ann (Ancaster) Catholic Elementary School
Elementary: Catholic
0.94 km
St. Joachim Catholic Elementary School
Elementary: Catholic
0.77 km
Fessenden School
Elementary: Public
0.53 km
Dundas Valley Secondary School
Secondary: Public
5.28 km
St. Mary Catholic Secondary School
Secondary: Catholic
7.21 km
Sir Allan MacNab Secondary School
Secondary: Public
6.34 km
Bishop Tonnos Catholic Secondary School
Secondary: Catholic
1.22 km
Ancaster High School
Secondary: Public
0.78 km
St. Thomas More Catholic Secondary School
Secondary: Catholic
6.22 km
-
Fallen Tree Dog Run
Ancaster ON 1.01km -
James Smith Park
Garner Rd. W., Ancaster ON L9G 5E4 1.38km -
Village Green Park
Lodor and Church, Ancaster ON 2.17km
-
TD Bank Financial Group
98 Wilson St W, Ancaster ON L9G 1N3 0.49km -
BMO Bank of Montreal
516 Valridge Dr, Ancaster ON L9G 0A9 0.94km -
Rbc Dominion Securities
259 Wilson St E, Ancaster ON L9G 2B8 1.99km













