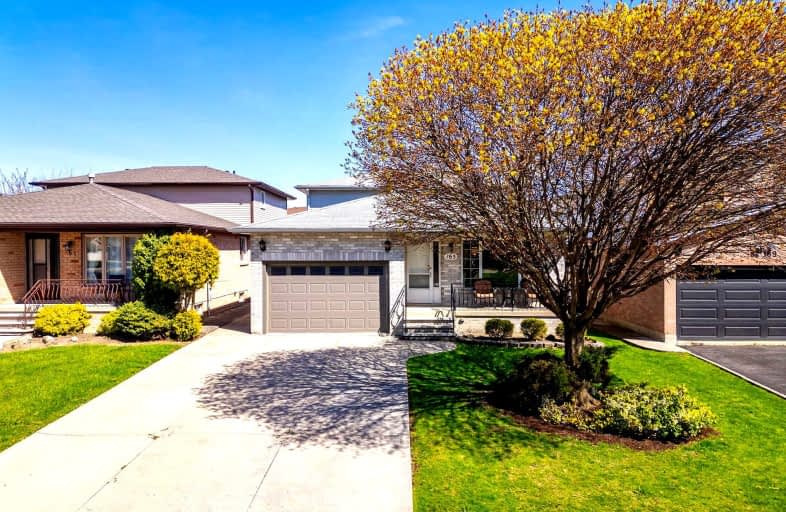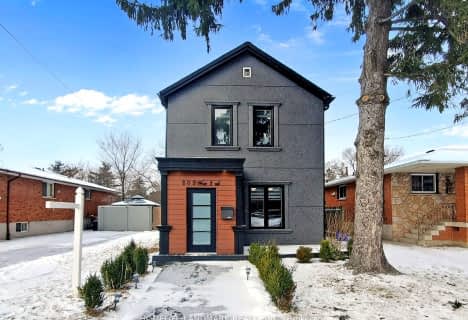Somewhat Walkable
- Some errands can be accomplished on foot.
Some Transit
- Most errands require a car.
Somewhat Bikeable
- Most errands require a car.

St. John Paul II Catholic Elementary School
Elementary: CatholicRidgemount Junior Public School
Elementary: PublicPauline Johnson Public School
Elementary: PublicSt. Marguerite d'Youville Catholic Elementary School
Elementary: CatholicSt. Michael Catholic Elementary School
Elementary: CatholicHelen Detwiler Junior Elementary School
Elementary: PublicTurning Point School
Secondary: PublicVincent Massey/James Street
Secondary: PublicSt. Charles Catholic Adult Secondary School
Secondary: CatholicNora Henderson Secondary School
Secondary: PublicWestmount Secondary School
Secondary: PublicSt. Jean de Brebeuf Catholic Secondary School
Secondary: Catholic-
William Connell City-Wide Park
1086 W 5th St, Hamilton ON L9B 1J6 2.02km -
Gourley Park
Hamilton ON 2.36km -
Richwill Park
Hamilton ON 2.52km
-
Healthcare & Municipal Employees Credit Union
209 Limeridge Rd E, Hamilton ON L9A 2S6 0.73km -
RBC Royal Bank ATM
999 Upper Wentworth St, Hamilton ON L9A 4X5 0.92km -
National Bank
880 Upper Wentworth St, Hamilton ON L9A 5H2 1.07km














