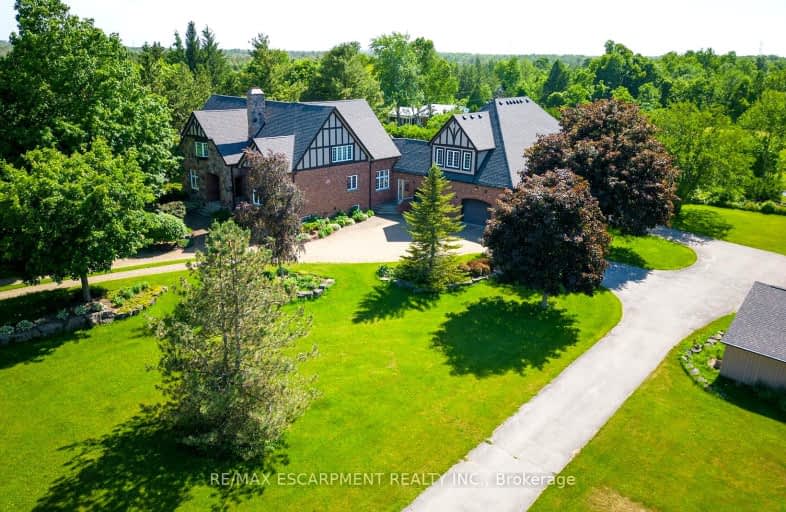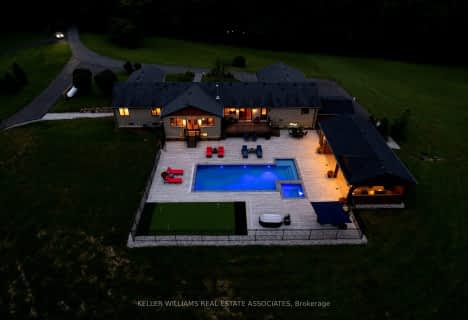Car-Dependent
- Almost all errands require a car.
No Nearby Transit
- Almost all errands require a car.
Somewhat Bikeable
- Almost all errands require a car.

Beverly Central Public School
Elementary: PublicSpencer Valley Public School
Elementary: PublicDr John Seaton Senior Public School
Elementary: PublicOur Lady of Mount Carmel Catholic Elementary School
Elementary: CatholicAberfoyle Public School
Elementary: PublicBalaclava Public School
Elementary: PublicDay School -Wellington Centre For ContEd
Secondary: PublicBishop Macdonell Catholic Secondary School
Secondary: CatholicMonsignor Doyle Catholic Secondary School
Secondary: CatholicDundas Valley Secondary School
Secondary: PublicAncaster High School
Secondary: PublicWaterdown District High School
Secondary: Public-
Christie Conservation Area
1002 5 Hwy W (Dundas), Hamilton ON L9H 5E2 11.46km -
Joe Sam's Park
752 Centre Rd, Waterdown ON 15.03km -
Campbellville Conservation Area
Campbellville ON 15.45km
-
RBC Royal Bank
5 Clair Rd E (Clairfield and Gordon), Guelph ON N1L 0J7 15.55km -
TD Bank Financial Group
200 Franklin Blvd, Cambridge ON N1R 8N8 15.56km -
BMO Bank of Montreal
142 Dundas St N, Cambridge ON N1R 5P1 16.1km
- 5 bath
- 4 bed
- 3000 sqft
1371 10th Concession Road West, Hamilton, Ontario • N0B 2J0 • Rural Flamborough



