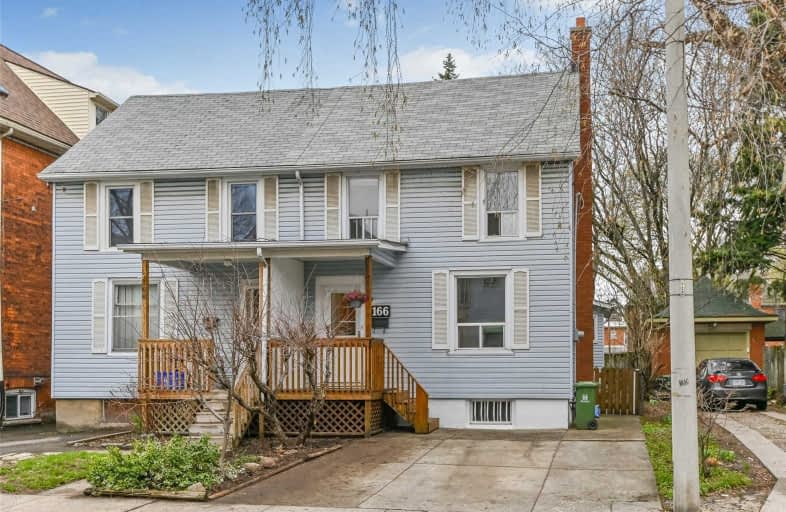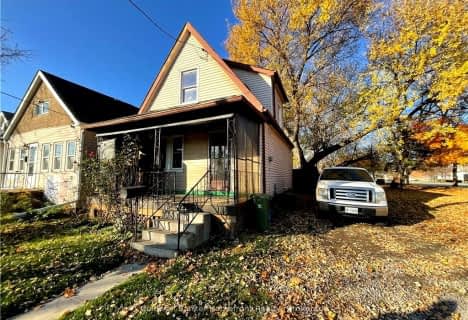
Sacred Heart of Jesus Catholic Elementary School
Elementary: Catholic
0.61 km
St. Patrick Catholic Elementary School
Elementary: Catholic
1.01 km
St. Brigid Catholic Elementary School
Elementary: Catholic
1.24 km
Adelaide Hoodless Public School
Elementary: Public
0.78 km
George L Armstrong Public School
Elementary: Public
0.93 km
Cathy Wever Elementary Public School
Elementary: Public
1.21 km
King William Alter Ed Secondary School
Secondary: Public
1.50 km
Turning Point School
Secondary: Public
2.08 km
Vincent Massey/James Street
Secondary: Public
2.38 km
St. Charles Catholic Adult Secondary School
Secondary: Catholic
2.35 km
Sir John A Macdonald Secondary School
Secondary: Public
2.68 km
Cathedral High School
Secondary: Catholic
0.83 km














