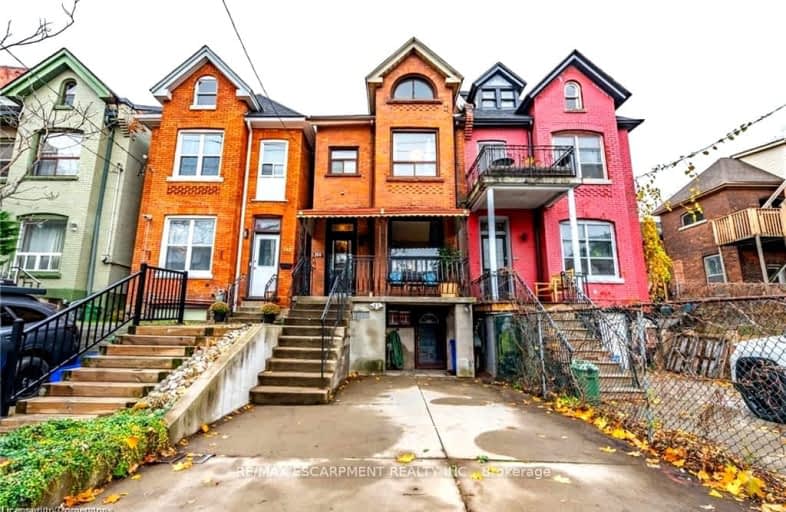
Walker's Paradise
- Daily errands do not require a car.
Excellent Transit
- Most errands can be accomplished by public transportation.
Biker's Paradise
- Daily errands do not require a car.

St. Patrick Catholic Elementary School
Elementary: CatholicCentral Junior Public School
Elementary: PublicSt. Lawrence Catholic Elementary School
Elementary: CatholicBennetto Elementary School
Elementary: PublicDr. J. Edgar Davey (New) Elementary Public School
Elementary: PublicQueen Victoria Elementary Public School
Elementary: PublicKing William Alter Ed Secondary School
Secondary: PublicTurning Point School
Secondary: PublicÉcole secondaire Georges-P-Vanier
Secondary: PublicSt. Charles Catholic Adult Secondary School
Secondary: CatholicSir John A Macdonald Secondary School
Secondary: PublicCathedral High School
Secondary: Catholic-
Gore Park
1 Hughson St N, Hamilton ON L8R 3L5 0.65km -
City Hall Parkette
Bay & Hunter, Hamilton ON 1.16km -
Bayfront Park
325 Bay St N (at Strachan St W), Hamilton ON L8L 1M5 0.92km
-
Scotiabank
201 St Andrews Dr, Hamilton ON L8K 5K2 0.62km -
Tandia
75 James St S, Hamilton ON L8P 2Y9 0.84km -
First Ontario Credit Union
50 Dundurn St S, Hamilton ON L8P 4W3 2.16km


















