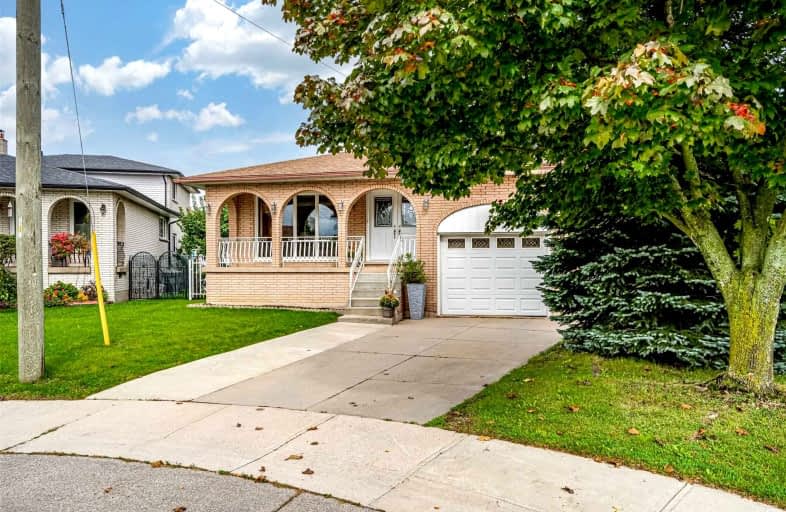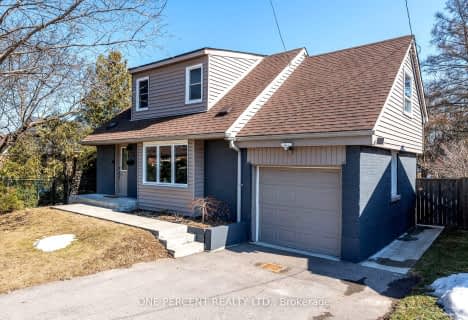
Lincoln Alexander Public School
Elementary: Public
0.49 km
St. Kateri Tekakwitha Catholic Elementary School
Elementary: Catholic
1.10 km
Cecil B Stirling School
Elementary: Public
1.00 km
St. Teresa of Calcutta Catholic Elementary School
Elementary: Catholic
0.65 km
St. John Paul II Catholic Elementary School
Elementary: Catholic
1.14 km
Templemead Elementary School
Elementary: Public
0.66 km
Vincent Massey/James Street
Secondary: Public
2.77 km
ÉSAC Mère-Teresa
Secondary: Catholic
2.52 km
St. Charles Catholic Adult Secondary School
Secondary: Catholic
4.33 km
Nora Henderson Secondary School
Secondary: Public
1.88 km
Sherwood Secondary School
Secondary: Public
3.85 km
St. Jean de Brebeuf Catholic Secondary School
Secondary: Catholic
0.77 km














