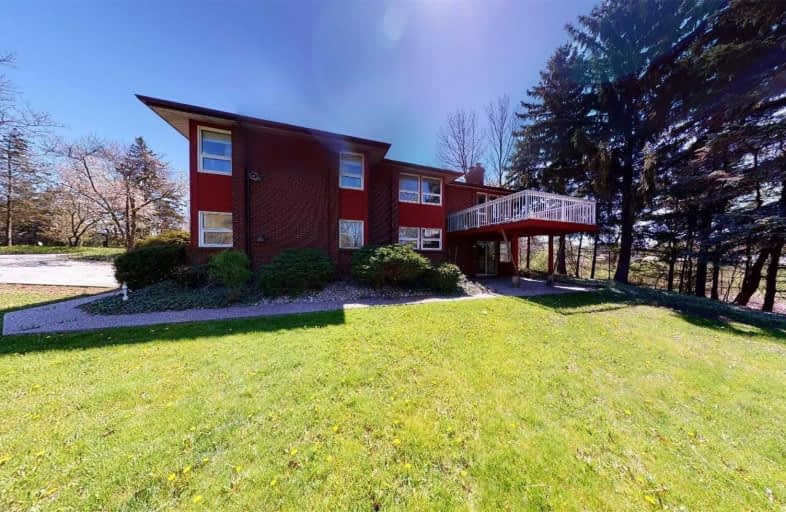
St. Vincent de Paul Catholic Elementary School
Elementary: Catholic
2.01 km
James MacDonald Public School
Elementary: Public
1.93 km
Gordon Price School
Elementary: Public
2.00 km
Corpus Christi Catholic Elementary School
Elementary: Catholic
1.57 km
R A Riddell Public School
Elementary: Public
1.83 km
St. Thérèse of Lisieux Catholic Elementary School
Elementary: Catholic
0.17 km
St. Charles Catholic Adult Secondary School
Secondary: Catholic
4.87 km
St. Mary Catholic Secondary School
Secondary: Catholic
5.45 km
Sir Allan MacNab Secondary School
Secondary: Public
2.98 km
Westmount Secondary School
Secondary: Public
2.82 km
St. Jean de Brebeuf Catholic Secondary School
Secondary: Catholic
4.08 km
St. Thomas More Catholic Secondary School
Secondary: Catholic
1.01 km














