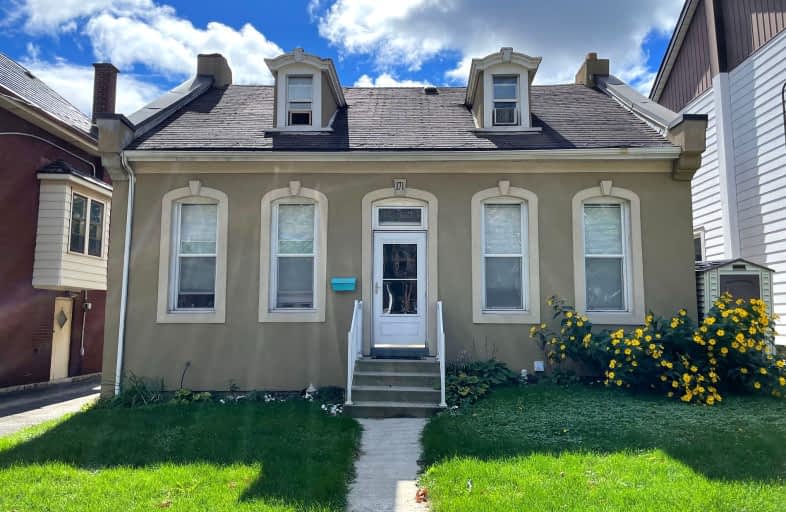Very Walkable
- Most errands can be accomplished on foot.
Good Transit
- Some errands can be accomplished by public transportation.
Very Bikeable
- Most errands can be accomplished on bike.

École élémentaire Georges-P-Vanier
Elementary: PublicStrathcona Junior Public School
Elementary: PublicCentral Junior Public School
Elementary: PublicRyerson Middle School
Elementary: PublicSt. Joseph Catholic Elementary School
Elementary: CatholicEarl Kitchener Junior Public School
Elementary: PublicTurning Point School
Secondary: PublicÉcole secondaire Georges-P-Vanier
Secondary: PublicSt. Charles Catholic Adult Secondary School
Secondary: CatholicSir John A Macdonald Secondary School
Secondary: PublicWestdale Secondary School
Secondary: PublicWestmount Secondary School
Secondary: Public-
Mapleside Park
11 Mapleside Ave (Mapleside and Spruceside), Hamilton ON 0.64km -
City Hall Parkette
Bay & Hunter, Hamilton ON 1.25km -
Durand Park
250 Park St S (Park and Charlton), Hamilton ON 1.17km
-
First Ontario Credit Union
50 Dundurn St S, Hamilton ON L8P 4W3 1.04km -
BMO Bank of Montreal
50 Bay St S (at Main St W), Hamilton ON L8P 4V9 1.32km -
Scotiabank
999 King St W, Hamilton ON L8S 1K9 1.63km
- 2 bath
- 5 bed
- 1500 sqft
194 Wellington Street North, Hamilton, Ontario • L8L 5A5 • Landsdale














