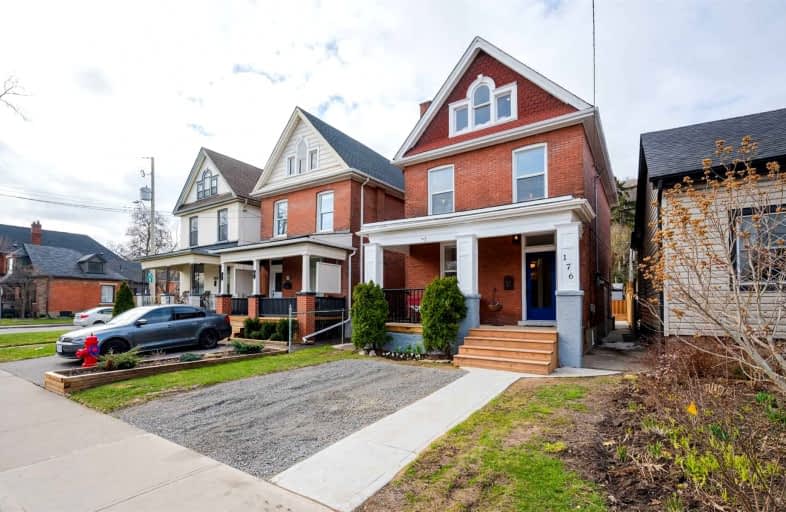
Sacred Heart of Jesus Catholic Elementary School
Elementary: Catholic
0.54 km
ÉÉC Notre-Dame
Elementary: Catholic
0.70 km
St. Ann (Hamilton) Catholic Elementary School
Elementary: Catholic
1.42 km
Adelaide Hoodless Public School
Elementary: Public
0.58 km
George L Armstrong Public School
Elementary: Public
1.01 km
Cathy Wever Elementary Public School
Elementary: Public
1.46 km
King William Alter Ed Secondary School
Secondary: Public
1.82 km
Turning Point School
Secondary: Public
2.38 km
Vincent Massey/James Street
Secondary: Public
2.11 km
Nora Henderson Secondary School
Secondary: Public
3.19 km
Sherwood Secondary School
Secondary: Public
2.50 km
Cathedral High School
Secondary: Catholic
1.15 km














