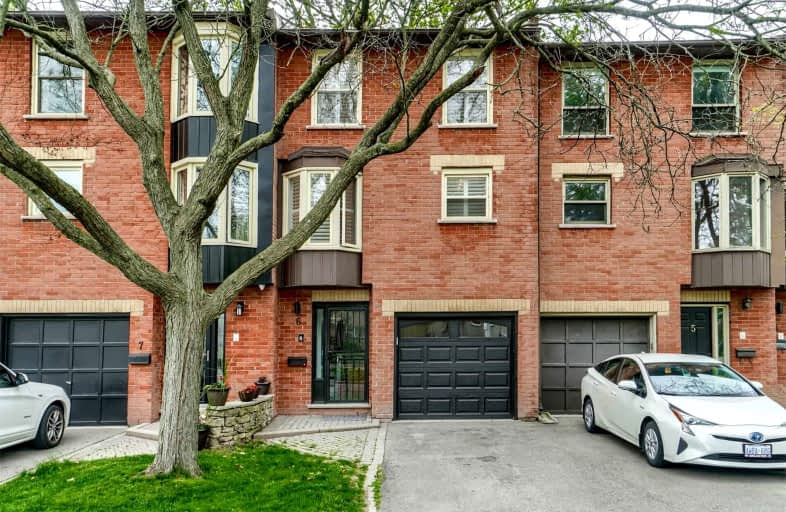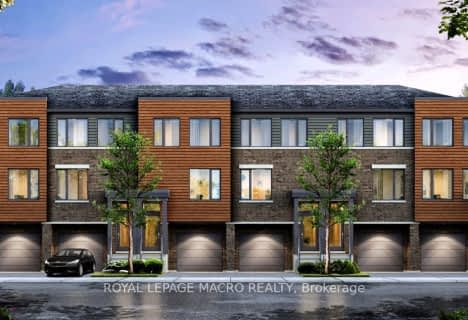
Parkdale School
Elementary: Public
0.51 km
Glen Brae Middle School
Elementary: Public
1.57 km
Viscount Montgomery Public School
Elementary: Public
0.57 km
St. Eugene Catholic Elementary School
Elementary: Catholic
0.35 km
W H Ballard Public School
Elementary: Public
0.90 km
Hillcrest Elementary Public School
Elementary: Public
1.30 km
Vincent Massey/James Street
Secondary: Public
4.13 km
ÉSAC Mère-Teresa
Secondary: Catholic
3.77 km
Delta Secondary School
Secondary: Public
1.67 km
Glendale Secondary School
Secondary: Public
1.71 km
Sir Winston Churchill Secondary School
Secondary: Public
0.12 km
Sherwood Secondary School
Secondary: Public
2.56 km









