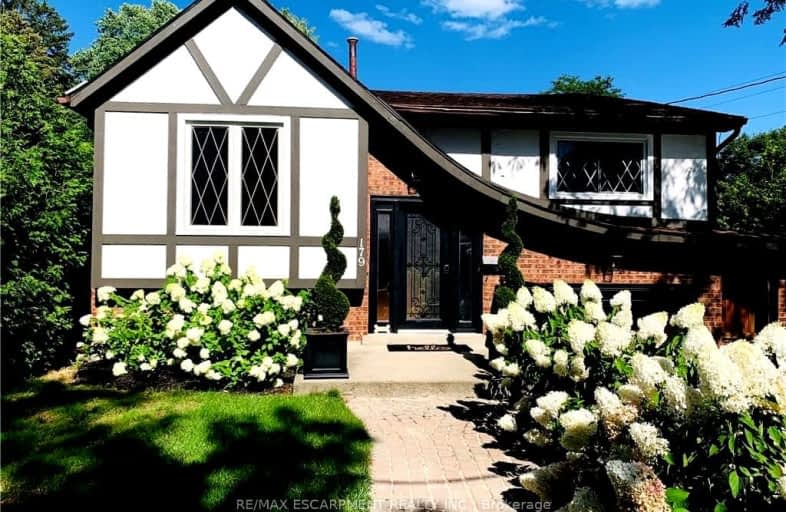Somewhat Walkable
- Some errands can be accomplished on foot.
59
/100
Some Transit
- Most errands require a car.
26
/100
Bikeable
- Some errands can be accomplished on bike.
56
/100

Rousseau Public School
Elementary: Public
3.26 km
Ancaster Senior Public School
Elementary: Public
0.52 km
C H Bray School
Elementary: Public
0.64 km
St. Ann (Ancaster) Catholic Elementary School
Elementary: Catholic
0.97 km
St. Joachim Catholic Elementary School
Elementary: Catholic
0.72 km
Fessenden School
Elementary: Public
0.48 km
Dundas Valley Secondary School
Secondary: Public
5.33 km
St. Mary Catholic Secondary School
Secondary: Catholic
7.24 km
Sir Allan MacNab Secondary School
Secondary: Public
6.35 km
Bishop Tonnos Catholic Secondary School
Secondary: Catholic
1.17 km
Ancaster High School
Secondary: Public
0.81 km
St. Thomas More Catholic Secondary School
Secondary: Catholic
6.21 km
-
Meadowlands Park
3.96km -
Off Leash Dog Park
Ancaster ON 4.52km -
Fonthill Park
Wendover Dr, Hamilton ON 6.74km
-
TD Canada Trust Branch and ATM
98 Wilson St W, Ancaster ON L9G 1N3 0.51km -
FirstOntario Credit Union
240 Wilson St E, Ancaster ON L9G 2B7 1.9km -
CIBC
1180 Wilson St W, Ancaster ON L9G 3K9 2.61km














