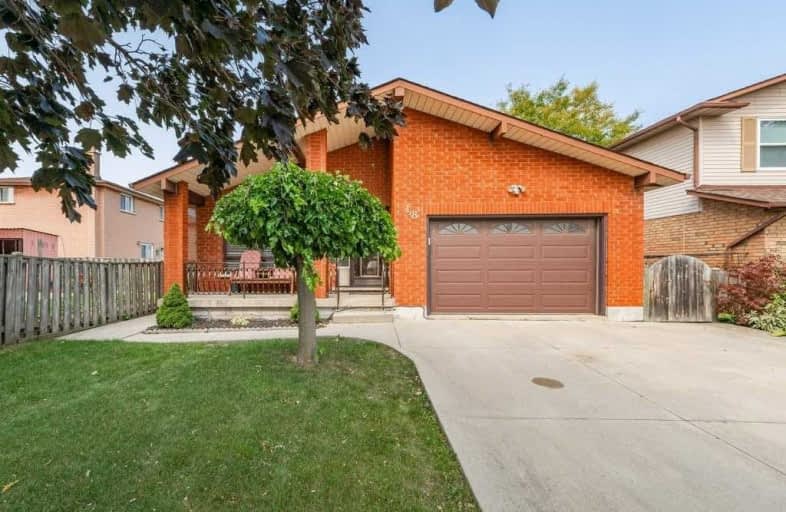
Blessed Sacrament Catholic Elementary School
Elementary: Catholic
1.31 km
Our Lady of Lourdes Catholic Elementary School
Elementary: Catholic
0.31 km
Franklin Road Elementary Public School
Elementary: Public
0.51 km
Pauline Johnson Public School
Elementary: Public
1.21 km
George L Armstrong Public School
Elementary: Public
1.79 km
Lawfield Elementary School
Elementary: Public
1.24 km
King William Alter Ed Secondary School
Secondary: Public
3.36 km
Vincent Massey/James Street
Secondary: Public
1.21 km
St. Charles Catholic Adult Secondary School
Secondary: Catholic
1.94 km
Nora Henderson Secondary School
Secondary: Public
1.72 km
Cathedral High School
Secondary: Catholic
2.88 km
St. Jean de Brebeuf Catholic Secondary School
Secondary: Catholic
2.68 km














