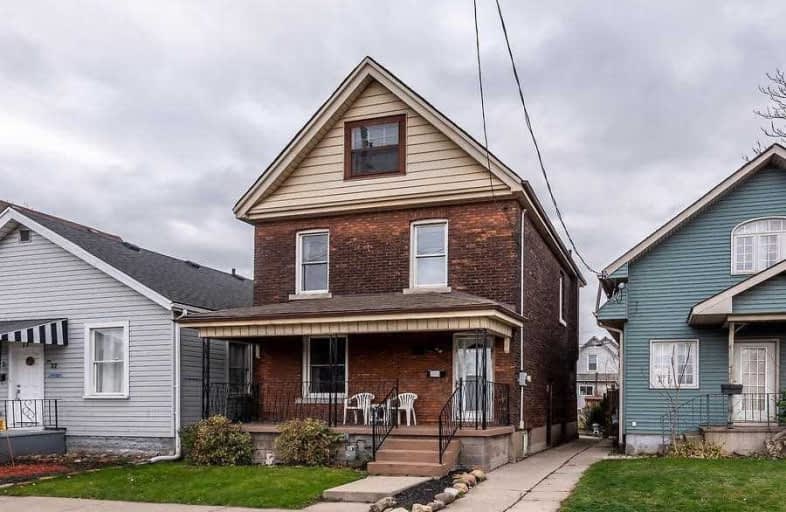
St. Patrick Catholic Elementary School
Elementary: Catholic
1.39 km
St. Brigid Catholic Elementary School
Elementary: Catholic
0.81 km
St. Lawrence Catholic Elementary School
Elementary: Catholic
0.89 km
Bennetto Elementary School
Elementary: Public
0.97 km
Dr. J. Edgar Davey (New) Elementary Public School
Elementary: Public
1.08 km
Cathy Wever Elementary Public School
Elementary: Public
0.90 km
King William Alter Ed Secondary School
Secondary: Public
1.27 km
Turning Point School
Secondary: Public
1.98 km
Aldershot High School
Secondary: Public
4.35 km
St. Charles Catholic Adult Secondary School
Secondary: Catholic
3.47 km
Sir John A Macdonald Secondary School
Secondary: Public
1.83 km
Cathedral High School
Secondary: Catholic
1.52 km







