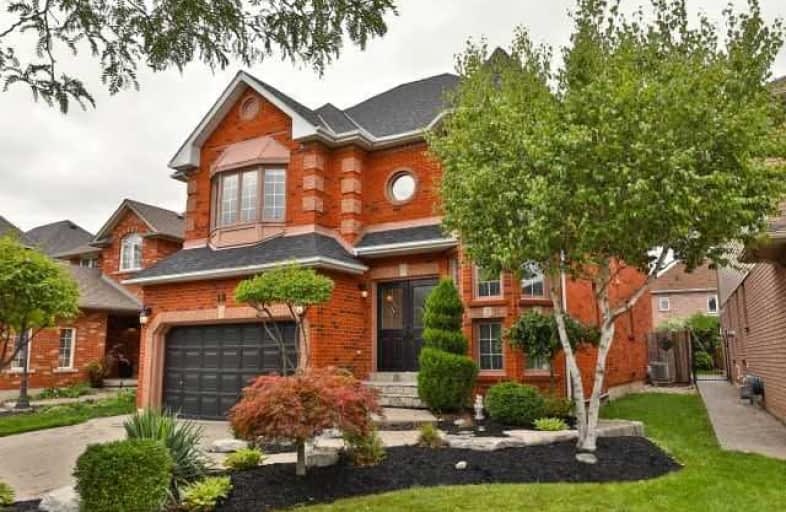Sold on Mar 17, 2019
Note: Property is not currently for sale or for rent.

-
Type: Detached
-
Style: 2-Storey
-
Size: 3000 sqft
-
Lot Size: 44.88 x 110.61 Feet
-
Age: 16-30 years
-
Taxes: $6,052 per year
-
Days on Site: 152 Days
-
Added: Sep 07, 2019 (5 months on market)
-
Updated:
-
Last Checked: 1 month ago
-
MLS®#: X4278455
-
Listed By: Sutton group quantum realty inc., brokerage
Located In The Sought-After Waterfront Community In Stoney Creek Most Desirable Established Area Of A Lakeside Living Steps Away From Park & Newport Yacht Club. Nicely Presented Full Brick Detached Home, Stunning 4-Bed, 2.5 Bathrooms With Aprox .4000 Sq.Ft. Of Living Space . Detached Home Showcases A True Pride In Ownership. Sure To Impress The Moment You Enter With Uniquely Designed Layout & Grand Large Foyer Main Hall. 4 Specious Bedrooms
Extras
Inclusions: Fridge Stove , B/I Dishwasher Washer And Dryer All Light Fixtures , Gdo With 2 Remotes, Electric Fireplace Hard Wood Flooring Through Out . Beautiful Professional Landscape Front Yard . Don't Miss Out To Live In A Most Desirabl
Property Details
Facts for 18 Cove Crescent, Hamilton
Status
Days on Market: 152
Last Status: Sold
Sold Date: Mar 17, 2019
Closed Date: Mar 29, 2019
Expiry Date: Mar 31, 2019
Sold Price: $730,000
Unavailable Date: Mar 17, 2019
Input Date: Oct 16, 2018
Property
Status: Sale
Property Type: Detached
Style: 2-Storey
Size (sq ft): 3000
Age: 16-30
Area: Hamilton
Community: Stoney Creek
Availability Date: Immediate
Inside
Bedrooms: 4
Bathrooms: 3
Kitchens: 1
Rooms: 8
Den/Family Room: Yes
Air Conditioning: Central Air
Fireplace: Yes
Washrooms: 3
Building
Basement: Full
Basement 2: Part Fin
Heat Type: Forced Air
Heat Source: Gas
Exterior: Brick
Water Supply: Municipal
Special Designation: Unknown
Parking
Driveway: Pvt Double
Garage Spaces: 2
Garage Type: Attached
Covered Parking Spaces: 4
Total Parking Spaces: 6
Fees
Tax Year: 2018
Tax Legal Description: Pcl 46-1, Sec 62M645 : Stoney Creek City Of Hamilt
Taxes: $6,052
Highlights
Feature: Lake Access
Feature: Level
Feature: Library
Feature: Marina
Feature: Park
Feature: Public Transit
Land
Cross Street: Fruit Rd/N.S.Rd N.Se
Municipality District: Hamilton
Fronting On: North
Pool: None
Sewer: Sewers
Lot Depth: 110.61 Feet
Lot Frontage: 44.88 Feet
Acres: < .50
Additional Media
- Virtual Tour: https://bit.ly/2SLs4H7
Rooms
Room details for 18 Cove Crescent, Hamilton
| Type | Dimensions | Description |
|---|---|---|
| Foyer Main | 4.57 x 4.57 | |
| Family Main | 3.56 x 8.61 | |
| Kitchen Main | 4.32 x 5.31 | |
| Living Main | 4.11 x 7.49 | |
| Bathroom Main | - | 2 Pc Bath |
| Laundry Bsmt | - | |
| Bathroom 2nd | - | 5 Pc Ensuite |
| Bathroom 2nd | - | 5 Pc Bath |
| Master 2nd | 4.72 x 5.33 | |
| 2nd Br 2nd | 3.56 x 5.33 | |
| 3rd Br 2nd | 3.51 x 5.33 | |
| 4th Br 2nd | 3.28 x 4.11 |
| XXXXXXXX | XXX XX, XXXX |
XXXX XXX XXXX |
$XXX,XXX |
| XXX XX, XXXX |
XXXXXX XXX XXXX |
$XXX,XXX | |
| XXXXXXXX | XXX XX, XXXX |
XXXXXXX XXX XXXX |
|
| XXX XX, XXXX |
XXXXXX XXX XXXX |
$XXX,XXX |
| XXXXXXXX XXXX | XXX XX, XXXX | $730,000 XXX XXXX |
| XXXXXXXX XXXXXX | XXX XX, XXXX | $769,000 XXX XXXX |
| XXXXXXXX XXXXXXX | XXX XX, XXXX | XXX XXXX |
| XXXXXXXX XXXXXX | XXX XX, XXXX | $889,000 XXX XXXX |

St. Clare of Assisi Catholic Elementary School
Elementary: CatholicOur Lady of Peace Catholic Elementary School
Elementary: CatholicImmaculate Heart of Mary Catholic Elementary School
Elementary: CatholicMountain View Public School
Elementary: PublicMemorial Public School
Elementary: PublicWinona Elementary Elementary School
Elementary: PublicGlendale Secondary School
Secondary: PublicSir Winston Churchill Secondary School
Secondary: PublicOrchard Park Secondary School
Secondary: PublicBlessed Trinity Catholic Secondary School
Secondary: CatholicSaltfleet High School
Secondary: PublicCardinal Newman Catholic Secondary School
Secondary: Catholic


