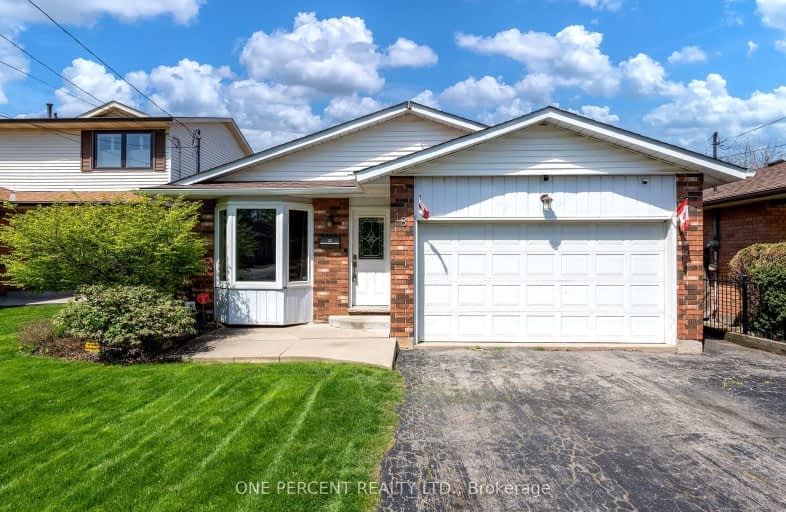Somewhat Walkable
- Some errands can be accomplished on foot.
53
/100
Some Transit
- Most errands require a car.
46
/100
Somewhat Bikeable
- Most errands require a car.
44
/100

Lincoln Alexander Public School
Elementary: Public
0.34 km
St. Kateri Tekakwitha Catholic Elementary School
Elementary: Catholic
1.26 km
Cecil B Stirling School
Elementary: Public
1.04 km
St. Teresa of Calcutta Catholic Elementary School
Elementary: Catholic
0.31 km
Templemead Elementary School
Elementary: Public
1.29 km
Lawfield Elementary School
Elementary: Public
0.89 km
Vincent Massey/James Street
Secondary: Public
1.98 km
ÉSAC Mère-Teresa
Secondary: Catholic
2.07 km
St. Charles Catholic Adult Secondary School
Secondary: Catholic
3.66 km
Nora Henderson Secondary School
Secondary: Public
1.19 km
Sherwood Secondary School
Secondary: Public
3.18 km
St. Jean de Brebeuf Catholic Secondary School
Secondary: Catholic
1.23 km
-
Amazing Adventures Playland
240 Nebo Rd (Rymal Rd E), Hamilton ON L8W 2E4 2.18km -
William Connell City-Wide Park
1086 W 5th St, Hamilton ON L9B 1J6 3.44km -
Richwill Park
Hamilton ON 3.59km
-
RBC Royal Bank ATM
999 Upper Wentworth St, Hamilton ON L9A 4X5 1.19km -
BMO Bank of Montreal
1395 Upper Ottawa St, Hamilton ON L8W 3L5 1.48km -
Scotiabank
859 Upper Wentworth St (Mohawk Rd), Hamilton ON L9A 4W5 1.59km














