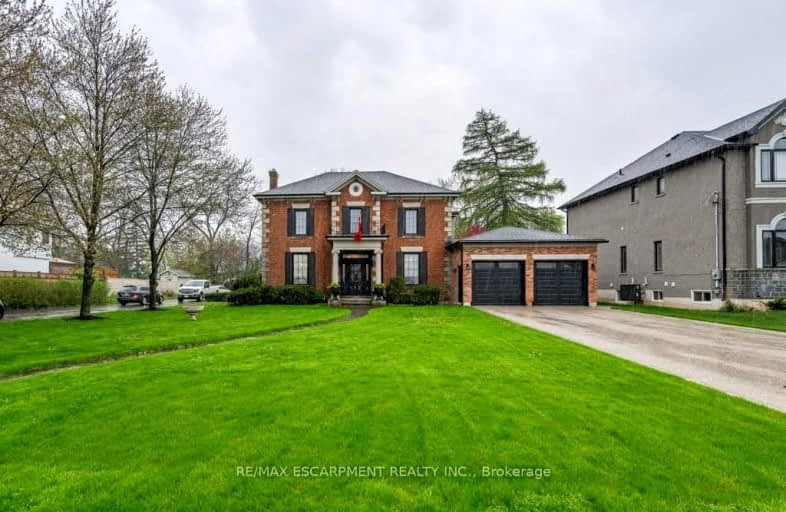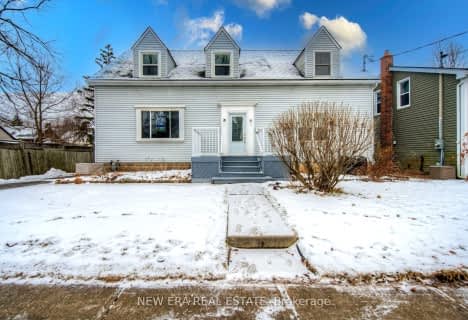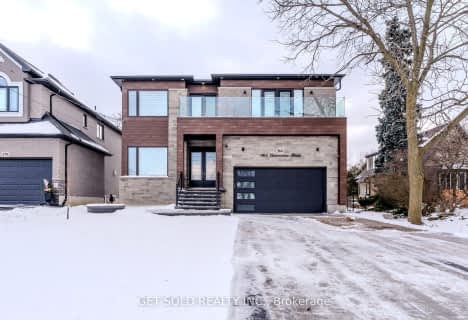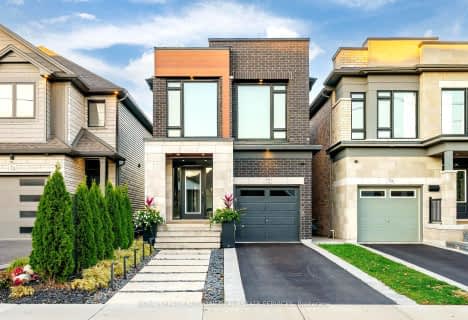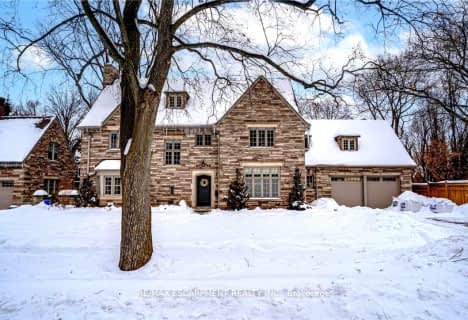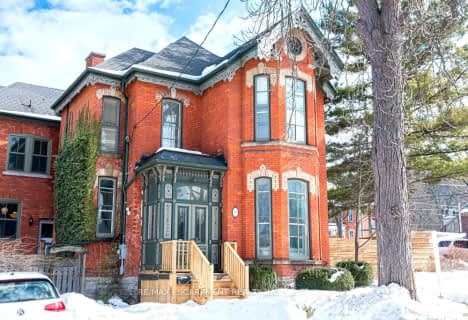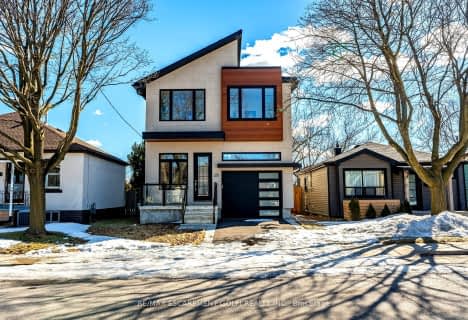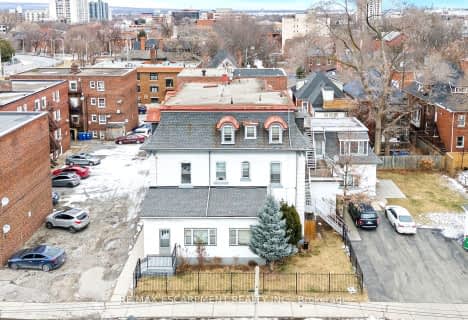Somewhat Walkable
- Some errands can be accomplished on foot.
Excellent Transit
- Most errands can be accomplished by public transportation.
Somewhat Bikeable
- Most errands require a car.

St. Patrick Catholic Elementary School
Elementary: CatholicCentral Junior Public School
Elementary: PublicQueensdale School
Elementary: PublicGeorge L Armstrong Public School
Elementary: PublicQueen Victoria Elementary Public School
Elementary: PublicSts. Peter and Paul Catholic Elementary School
Elementary: CatholicKing William Alter Ed Secondary School
Secondary: PublicTurning Point School
Secondary: PublicVincent Massey/James Street
Secondary: PublicSt. Charles Catholic Adult Secondary School
Secondary: CatholicSir John A Macdonald Secondary School
Secondary: PublicCathedral High School
Secondary: Catholic-
Sam Lawrence Park
Concession St, Hamilton ON 0.12km -
Corktown Park
Forest Ave, Hamilton ON 0.55km -
Corktown Dog Park
195 Wellington St S, Hamilton ON L8N 2R7 0.59km
-
HODL Bitcoin ATM - Big Bee John St
212 John St S, Hamilton ON L8N 2C8 0.68km -
CoinFlip Bitcoin ATM
649 Upper James St, Hamilton ON L9C 2Y9 1.07km -
Laurentian Bank of Canada
2 King St W, Hamilton ON L8P 1A1 1.3km
- 3 bath
- 6 bed
- 2000 sqft
55 Wellignton Street South, Hamilton, Ontario • L9H 3G3 • Dundas
- 6 bath
- 4 bed
- 3500 sqft
166 Concession Street, Hamilton, Ontario • L9A 1A8 • Centremount
- 2 bath
- 4 bed
- 1100 sqft
251 King Street East, Hamilton, Ontario • L8G 1L9 • Stoney Creek
