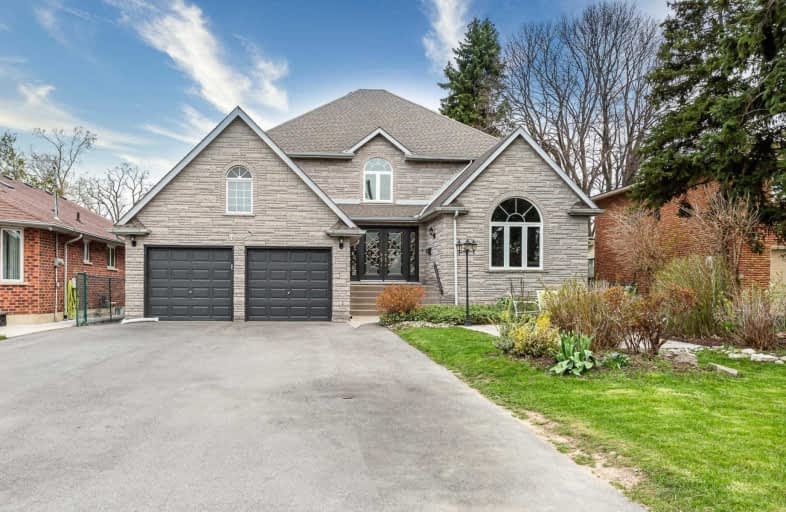
Westview Middle School
Elementary: Public
1.29 km
Westwood Junior Public School
Elementary: Public
1.55 km
James MacDonald Public School
Elementary: Public
0.49 km
Corpus Christi Catholic Elementary School
Elementary: Catholic
1.65 km
Annunciation of Our Lord Catholic Elementary School
Elementary: Catholic
1.09 km
R A Riddell Public School
Elementary: Public
1.54 km
St. Charles Catholic Adult Secondary School
Secondary: Catholic
3.17 km
Sir Allan MacNab Secondary School
Secondary: Public
3.02 km
Westdale Secondary School
Secondary: Public
5.11 km
Westmount Secondary School
Secondary: Public
1.47 km
St. Jean de Brebeuf Catholic Secondary School
Secondary: Catholic
2.83 km
St. Thomas More Catholic Secondary School
Secondary: Catholic
2.06 km














