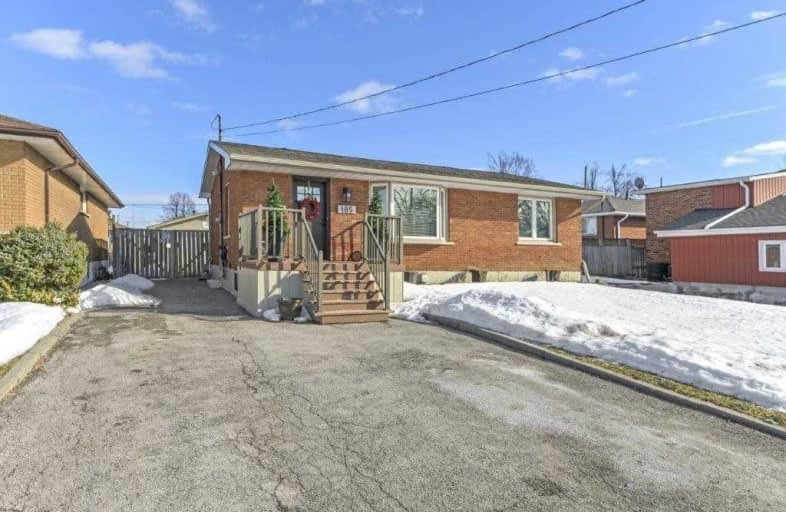
Ridgemount Junior Public School
Elementary: Public
0.56 km
Pauline Johnson Public School
Elementary: Public
0.60 km
St. Marguerite d'Youville Catholic Elementary School
Elementary: Catholic
1.70 km
Norwood Park Elementary School
Elementary: Public
1.15 km
St. Michael Catholic Elementary School
Elementary: Catholic
0.59 km
Helen Detwiler Junior Elementary School
Elementary: Public
1.86 km
Turning Point School
Secondary: Public
3.86 km
Vincent Massey/James Street
Secondary: Public
2.94 km
St. Charles Catholic Adult Secondary School
Secondary: Catholic
2.09 km
Nora Henderson Secondary School
Secondary: Public
3.02 km
Westmount Secondary School
Secondary: Public
1.66 km
St. Jean de Brebeuf Catholic Secondary School
Secondary: Catholic
2.29 km














