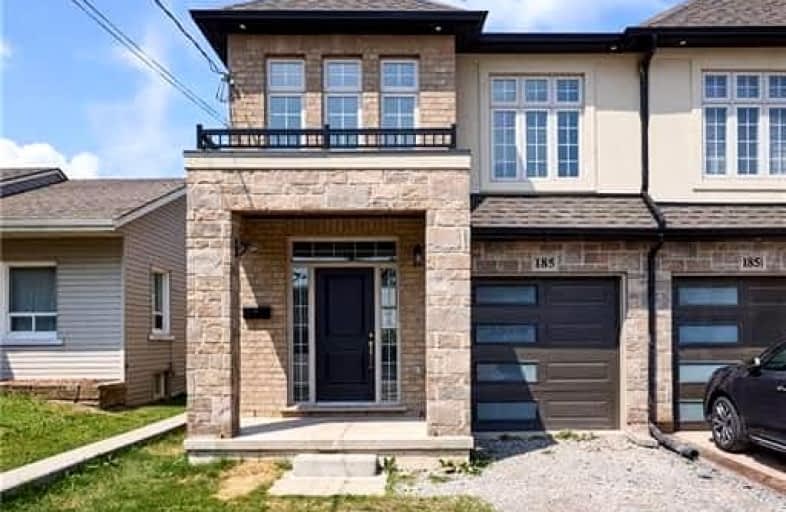Very Walkable
- Most errands can be accomplished on foot.
79
/100
Good Transit
- Some errands can be accomplished by public transportation.
50
/100
Bikeable
- Some errands can be accomplished on bike.
51
/100

Eastdale Public School
Elementary: Public
0.68 km
Collegiate Avenue School
Elementary: Public
0.77 km
St. Martin of Tours Catholic Elementary School
Elementary: Catholic
1.04 km
St. Agnes Catholic Elementary School
Elementary: Catholic
0.71 km
Mountain View Public School
Elementary: Public
1.25 km
St. Francis Xavier Catholic Elementary School
Elementary: Catholic
0.86 km
Delta Secondary School
Secondary: Public
6.19 km
Glendale Secondary School
Secondary: Public
3.19 km
Sir Winston Churchill Secondary School
Secondary: Public
4.62 km
Orchard Park Secondary School
Secondary: Public
2.50 km
Saltfleet High School
Secondary: Public
5.51 km
Cardinal Newman Catholic Secondary School
Secondary: Catholic
0.50 km
-
Red Hill Bowl
Hamilton ON 4.15km -
Andrew Warburton Memorial Park
Cope St, Hamilton ON 5.47km -
Mountain Drive Park
Concession St (Upper Gage), Hamilton ON 8.32km
-
TD Bank Financial Group
330 Grays Rd, Hamilton ON L8E 2Z2 0.92km -
CIBC
393 Barton St, Stoney Creek ON L8E 2L2 1.74km -
CIBC
75 Centennial Pky N, Stoney Creek ON L8E 2P2 2.13km













